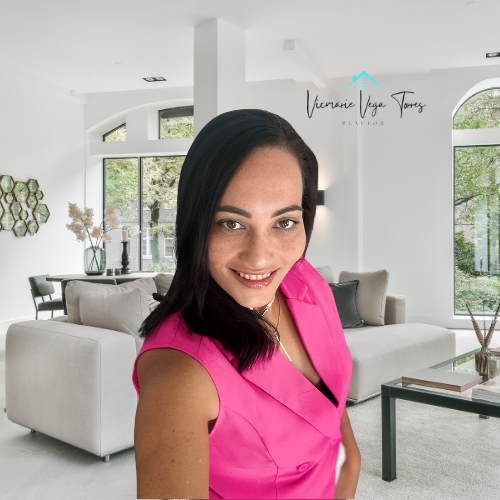Additional Parcels Y/NNo
Additional Roomsattic, formal dining room separate, inside utility
Appliancesdishwasher, disposal, electric water heater, microwave, range, refrigerator, water softener
Architectural Styleflorida
Assoc Fee Paid Perquarterly
Association Amenitiesbasketball court, cable tv, clubhouse, fence restrictions, fitness center, lobby key required, pickleball court(s), pool, recreation facilities, shuffleboard court, tennis court(s), vehicle restrictions
Association Fee Includescable tv, common area taxes, community pool, escrow reserves fund, internet, maintenance grounds, manager, pest control, pool maintenance, recreational facilities, trash
Association Namewise property management/ross corcoran
Attached Garage Yes
Building Area Unitssquare feet
Carport Y/NNo
Cityhudson
Community Featuresassociation recreation - owned, clubhouse, deed restrictions, fitness center, golf carts ok, pool, sidewalks, special community restrictions, tennis court(s)
Construction Materialsblock, concrete, stucco
Coolingcentral air
Countypasco
Directionslittle road north. turn left on poe ave. turn right on teasdale ave. turn left on coral creek loop. house is immediately on your left, turn left on spanish wells dr. first driveway on your left. home
Elementary Schoolhudson elementary-po
Facing Directionwest
Flood Zone Codex
Flood Zone Code XY
Full Baths2
Garage Spaces2
Garage Y/NYes
HOAYes
HOA Fee$542
Heatingelectric
High Schoolhudson high-po
Home Warranty Y/NNo
Land Lease Y/NNo
Lease Considered Y/NYes
Legal Descriptionthe estates of beacon woods golf and country club phase 5 pb 30 pgs 104-106 lot 89 or 8152 pg 1632
Levelsone
Listing Termscash, conventional, fha, va loan
Living Area Unitssquare feet
Lot Size Square Feet10636
Lot Size Unitssquare feet
MLS Area34667 - hudson/bayonet point/port richey
Middle/Junior High Schoolhudson middle-po
Minimum Lease3 months
ModificationTimestamp2025-08-07t17:09:59.710z
Monthly HOA Amount180.67
New ConstructionNo
Occupancy Typeowner
Ownershipfee simple
Patio/Porch Featurescovered, enclosed, patio, screened
Pets Allowedbreed restrictions, cats ok, dogs ok, number limit, yes
Pool Featuresgunite, in ground, lighting, outside bath access, pool sweep, screen enclosure, tile
Possessionclose of escrow
Property Conditioncompleted
Property Subtypesingle family residence
Property Typeresidential
Rooftile
STELLAR_InLawSuiteYNNo
Security Featuresfire alarm, security system, security system owned, smoke detector(s)
Senior Community Y/NNo
Sewerpublic sewer
Standard Statusactive
Statusactive
Subdivision Namethe estates
Tax Annual Amount1269.5
Tax Lot89
Tax Year2024
Total Rooms10
Utilitiesbb/hs internet available, cable available, electricity connected, phone available, public, sewer connected, sprinkler well, street lights, underground utilities, water connected
Viewpool, trees/woods
Water Access Y/NNo
Water View Y/NNo
Year Built1993
Zoningmpud
























































 Beds • 3
Beds • 3 Baths • 2
Baths • 2 SQFT • 2,074
SQFT • 2,074 Garage • 2
Garage • 2