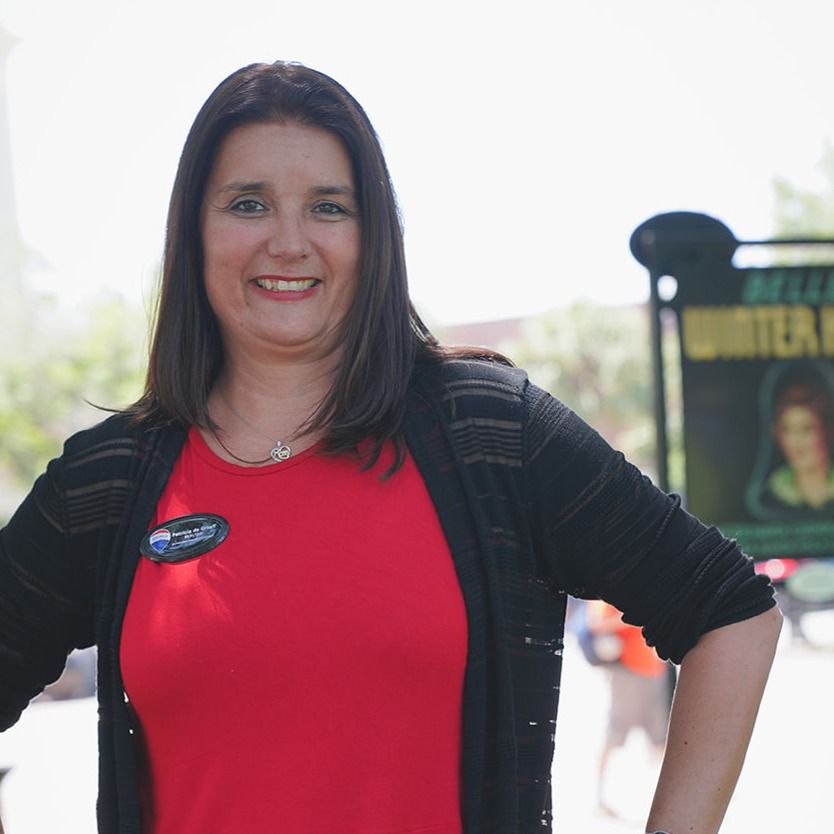Additional Parcels Y/NNo
Additional Roomsden/library/office, family room, formal dining room separate, formal living room separate, inside utility
Appliancesbuilt-in oven, cooktop, dishwasher, disposal, dryer, gas water heater, microwave, range, range hood, refrigerator
Architectural Stylefrench provincial
Assoc Fee Paid Perannually
Association Fee Includesmaintenance grounds
Association Nameno manager - self managed association
Attached Garage Yes
Building Area Unitssquare feet
Carport Y/NNo
Cityclearwater
Community Featurespark
Construction Materialsblock, stucco
Coolingcentral air, zoned
Countypinellas
Directionsmc mullen boot south to right on union to stop sign, right on soule rd, right on chelsea place, left to address.
Elementary Schoolleila g davis elementary-pn
Facing Directionsouthwest
Flood Zone Codex
Flood Zone Code XY
Full Baths4
Garage Spaces3
Garage Y/NYes
HOAYes
HOA Fee$1000
Heatingelectric, natural gas
High Schoolcountryside high-pn
Land Lease Y/NNo
Lease Considered Y/NYes
Legal Descriptionchelsea woods lot 15
Levelstwo
Listing Termscash, conventional
Living Area Unitssquare feet
Lot Size Square Feet17960
Lot Size Unitssquare feet
MLS Area33759 - clearwater
Middle/Junior High Schoolsafety harbor middle-pn
Minimum Lease8-12 months
ModificationTimestamp2025-07-31t01:50:07.410z
Monthly HOA Amount83.33
New ConstructionNo
Occupancy Typeowner
Ownershipfee simple
Patio/Porch Featuresscreened
Pets Allowednumber limit, yes
Pool Featureschild safety fence, gunite, heated, in ground, screen enclosure
Property Attached Y/NYes
Property Subtypesingle family residence
Property Typeresidential
Roofshingle
STELLAR_InLawSuiteYNNo
Senior Community Y/NNo
Sewerpublic sewer
Standard Statuspending
Statuspending
Subdivision Namechelsea woods
Tax Annual Amount8913.61
Tax Lot15
Tax Year2024
Total Rooms5
Utilitiesbb/hs internet available, cable connected, electricity connected, natural gas connected, sewer connected, underground utilities, water connected
Viewpool
Water Access Y/NNo
Water View Y/NNo
Year Built1996
Zoninga-e



















































 Beds • 4
Beds • 4 Full/Half Baths • 4 / 1
Full/Half Baths • 4 / 1 SQFT • 4,142
SQFT • 4,142 Garage • 3
Garage • 3