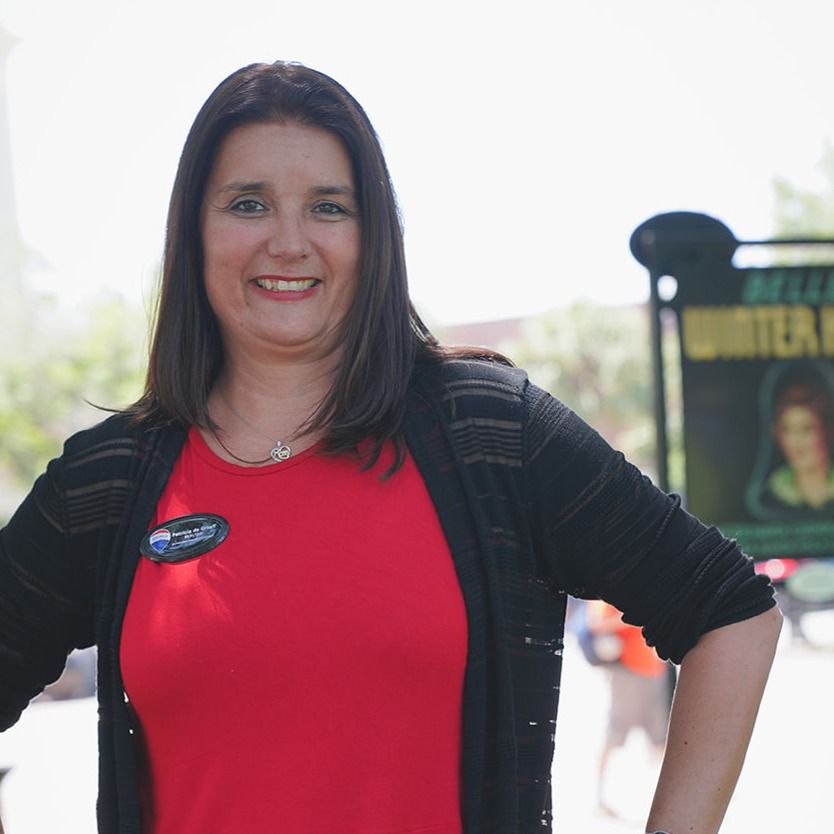Additional Parcels Y/NNo
Additional Roomsgreat room, inside utility
Appliancesdishwasher, disposal, electric water heater, microwave, range, refrigerator
Attached Garage Yes
Building Area Unitssquare feet
Carport Y/NNo
Citydeland
Construction Materialsbrick, wood frame
Coolingcentral air
Countyvolusia
Directionsfrom i-4 to taylor road, turn left on stratford, turn right on westchester and left on yorkshire.
Elementary Schoolfreedom elem
Facing Directioneast
Flood Zone Codex
Flood Zone Code XY
Full Baths3
Garage Spaces2
Garage Y/NYes
HOANo
Heatingcentral
High Schooldeland high
Land Lease Y/NNo
Lease Considered Y/NNo
Legal Description28-17-30 n 1/2 of lot 9 & lots 10 & 11 & s 1.98 ft lot 12 blk 17 country club ests mb 10 pgs 95-98 inc per or 5159 pgs 3945-3946 per or 7545 pgs 2443-2445 inc per or 7758 pg 3808
Levelsone
Listing Termscash, conventional, fha, va loan
Living Area Unitssquare feet
Lot Size Square Feet17955
Lot Size Unitssquare feet
MLS Area32724 - deland
Middle/Junior High Schooldeland middle
ModificationTimestamp2025-07-13t19:05:04.603z
New ConstructionNo
Occupancy Typevacant
Ownershipfee simple
Patio/Porch Featuresrear porch, screened
Property Subtypesingle family residence
Property Typeresidential
Roofshingle
STELLAR_InLawSuiteYNNo
Senior Community Y/NNo
Sewerpublic sewer
Standard Statusactive
Statusactive
Subdivision Namecountry club estates
Tax Annual Amount5744.84
Tax Lot9
Tax Year2024
Total Rooms10
Utilitieselectricity connected, public
Water Access Y/NNo
Water View Y/NNo
Year Built1977
Zoning01r3































 Beds • 3
Beds • 3 Baths • 3
Baths • 3 SQFT • 1,690
SQFT • 1,690 Garage • 2
Garage • 2