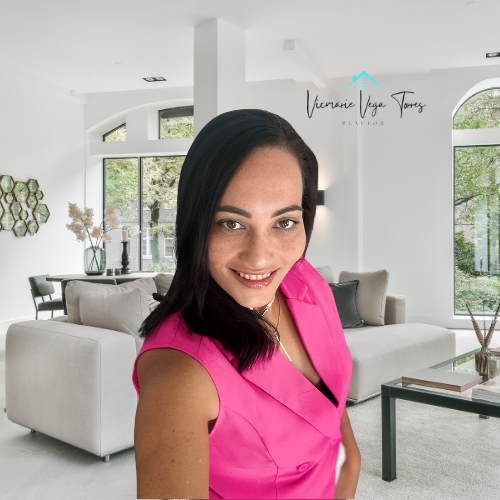Additional Parcels Y/NNo
Additional Roomsbonus room, family room, formal dining room separate
Appliancesdishwasher, disposal, dryer, electric water heater, microwave, range, refrigerator, washer
Architectural Styleranch
Assoc Fee Paid Perquarterly
Association Amenitiesbasketball court, clubhouse, fitness center, playground, pool, tennis court(s)
Association Fee Includescommunity pool, recreational facilities
Association Nameshelby breeden
Attached Garage Yes
Building Area Unitssquare feet
Carport Y/NNo
Citypalm bay
Construction Materialsstucco
Coolingcentral air
Countybrevard
Directionshead south on emerson dr, turn left onto cogan dr, turn right onto demeron dr se, turn left onto dillard dr se. house will be on the right.
Facing Directionnortheast
Flood Zone Codex
Flood Zone Code XY
Full Baths2
Garage Spaces2
Garage Y/NYes
HOAYes
HOA Fee$240
Heatingcentral
Land Lease Y/NNo
Lease Considered Y/NYes
Legal Descriptionamberwood at bayside lakes lot 79
Levelsone
Listing Termscash, conventional, fha, va loan
Living Area Unitssquare feet
Lot Size Square Feet6098
Lot Size Unitssquare feet
MLS Area32909 - palm bay/melbourne
Minimum Leaseno minimum
ModificationTimestamp2025-07-22t00:55:21.337z
Monthly HOA Amount80
New ConstructionNo
Occupancy Typeowner
Ownershipfee simple
Patio/Porch Featurescovered, enclosed, front porch, rear porch, screened
Pets Allowedyes
Possessionclose of escrow
Property Subtypesingle family residence
Property Typeresidential
Roofshingle
STELLAR_InLawSuiteYNNo
Security Featuressmoke detector(s)
Senior Community Y/NNo
Sewerpublic sewer
Standard Statuspending
Statuspending
Subdivision Nameamberwood
Tax Annual Amount4882.43
Tax Lot79
Tax Year2024
Total Rooms7
Utilitiesbb/hs internet available, cable connected, electricity connected, fire hydrant, phone available, sewer connected, street lights, water connected
Viewwater
Water Access Y/NNo
Water Viewpond
Water View Y/NYes
Year Built2016
Zoninggu






































 Beds • 3
Beds • 3 Baths • 2
Baths • 2 SQFT • 1,975
SQFT • 1,975 Garage • 2
Garage • 2