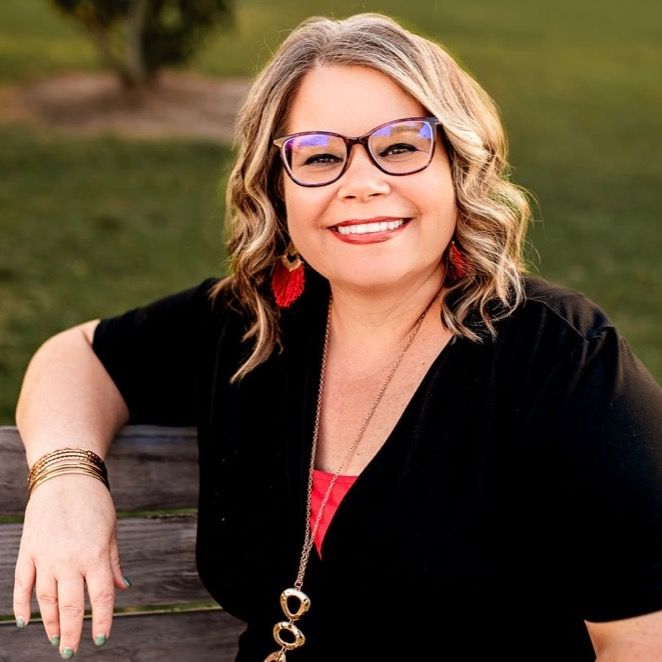Additional Parcels Y/NNo
Additional Roomsbonus room
Appliancesbuilt-in oven, cooktop, electric water heater, refrigerator
Association Amenitiescable tv, clubhouse, laundry, storage, vehicle restrictions
Association Fee Includescable tv, escrow reserves fund, insurance, maintenance structure, maintenance grounds, private road, sewer, trash, water
Association Nameal fernandez
Building Area Unitssquare feet
Carport Y/NNo
Citykenneth city
Community Featuresbuyer approval required, clubhouse, community mailbox
Construction Materialsblock
Coolingcentral air
Countypinellas
Directionsfrom 38th ave n, go north onto 58th st n, turn right onto 40th ave, entering the clearview oaks / palms of paradise east and west condominium association. or from 46th ave n, turn south onto 58th st n, tu
Facing Directionwest
Flood Zone Codex
Flood Zone Code XY
Full Baths1
Garage Y/NNo
HOAYes
HOA Monthly Maintenance
Heatingcentral, electric
Land Lease Y/NNo
Lease Considered Y/NNo
Legal Descriptionclearview oaks unit 4 condo bldg w 8, apt 1048
Levelsone
Listing Termscash, conventional
Living Area Unitssquare feet
Lot Size Square Feet36444
Lot Size Unitssquare feet
MLS Area33709 - st pete/kenneth city
ModificationTimestamp2025-08-16t18:05:05.577z
Monthly Condo Fee Amount502
New ConstructionNo
Occupancy Typevacant
Ownershipcondominium
Patio/Porch Featuresnone
Pet Size Limitsmall (16-35 lbs.)
Pets Allowedcats ok, dogs ok, number limit, size limit, yes
Property Attached Y/NYes
Property Subtypecondominium
Property Typeresidential
Roofmembrane
STELLAR_InLawSuiteYNNo
Senior Community Y/NYes
Sewerpublic sewer
Standard Statusactive
Statusactive
Subdivision Nameclearview oaks condo
Tax Annual Amount291.89
Tax Lot1048
Tax Year2024
Total Rooms4
Unit Number1048
Utilitiescable connected, electricity connected, public, sewer connected, water connected
Water Access Y/NNo
Water View Y/NNo
Year Built1965
Zoningcondo







































 Beds • 1
Beds • 1 Baths • 1
Baths • 1 SQFT • 652
SQFT • 652