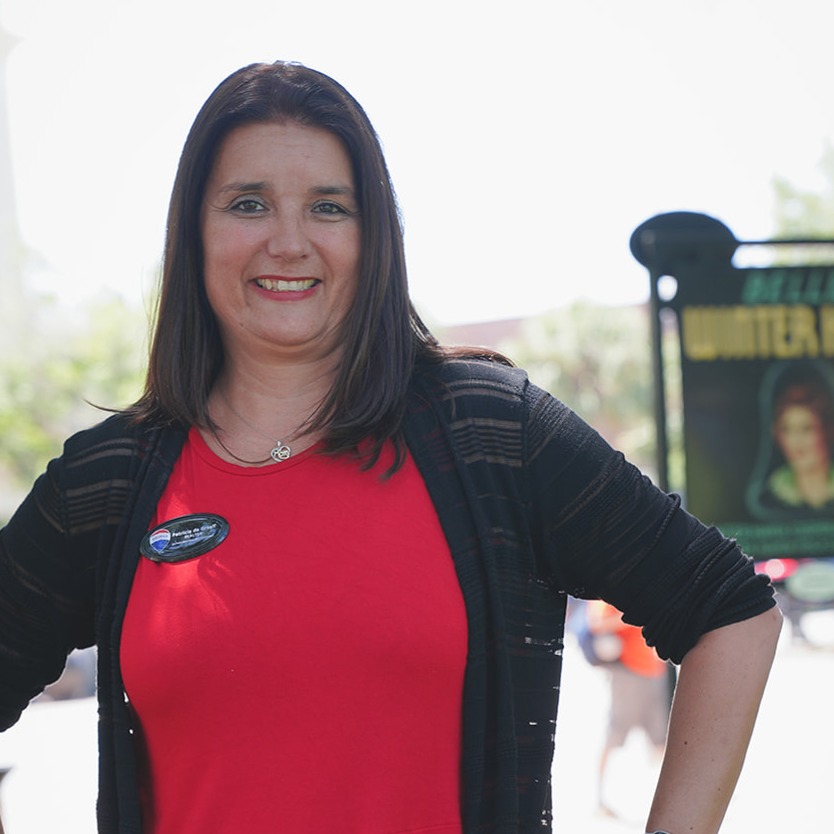Additional Parcels Y/NNo
Additional Roomsden/library/office
Appliancesdishwasher, disposal, dryer, electric water heater, microwave, range, refrigerator, washer
Assoc Fee Paid Perannually
Association Amenitiesfence restrictions, park, playground, pool, tennis court(s)
Association Fee Includescommon area taxes, community pool, manager
Association Namewestchase community association/debbie sainz
Attached Garage Yes
Building Area Unitssquare feet
Carport Y/NNo
Citytampa
Community Featuresassociation recreation - owned, deed restrictions, park, playground, pool, sidewalks, tennis court(s)
Construction Materialsblock, stucco
Coolingcentral air
Countyhillsborough
Directionslinebaugh to gretna green dr. follow to kingsbridge ave, turn right to weybridge dr, follow to downey ln to the address.
Elementary Schoolwestchase-hb
Facing Directioneast
Flood Zone Codex
Flood Zone Code XY
Full Baths3
Garage Spaces3
Garage Y/NYes
HOAYes
HOA Fee$421
Heatingcentral
High Schoolalonso-hb
Land Lease Y/NNo
Lease Considered Y/NYes
Legal Descriptionwestchase section 377 lot 35 block 1
Levelsone
Listing Termscash, conventional, fha, va loan
Living Area Unitssquare feet
Lot Size Square Feet7420
Lot Size Unitssquare feet
MLS Area33626 - tampa/northdale/westchase
Middle/Junior High Schooldavidsen-hb
Minimum Lease8-12 months
ModificationTimestamp2025-08-04t10:47:31.110z
Monthly HOA Amount35.08
New ConstructionNo
Occupancy Typevacant
Ownershipfee simple
Patio/Porch Featurespatio, rear porch, screened
Pets Allowedyes
Pool Featuresgunite, in ground
Possessionclose of escrow
Property Subtypesingle family residence
Property Typeresidential
Roofshingle
STELLAR_InLawSuiteYNNo
Senior Community Y/NNo
Sewerpublic sewer
Standard Statusactive
Statusactive
Subdivision Namewestchase sec 377
Tax Annual Amount9822.02
Tax Lot35
Tax Year2024
TaxOtherAnnualAssessmentAmount584
Total Rooms3
Utilitiespublic
Viewpool
Water Access Y/NNo
Water View Y/NNo
Year Built1998
Zoningpd


















































 Beds • 4
Beds • 4 Baths • 3
Baths • 3 SQFT • 2,219
SQFT • 2,219 Garage • 3
Garage • 3