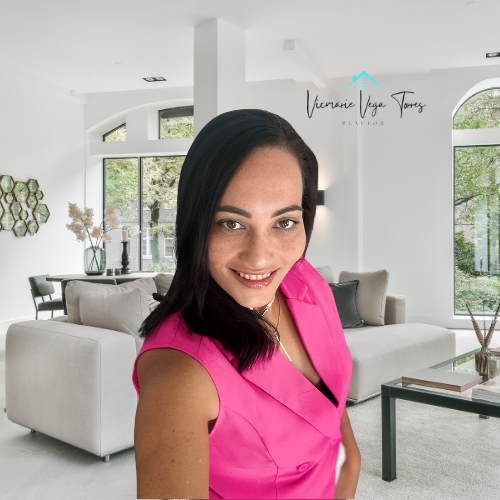Additional Parcels Y/NNo
Additional Roomsattic, formal dining room separate, formal living room separate, inside utility
Appliancesdishwasher, disposal, dryer, electric water heater, microwave, range, refrigerator, washer
Architectural Stylecontemporary
Assoc Fee Paid Perannually
Association Amenitiesfitness center, gated, stable(s), optional additional fees, playground, security, tennis court(s)
Association Nameshelly von stange
Attached Garage Yes
Building Area Unitssquare feet
Carport Y/NNo
Citylutz
Community Featuresdeed restrictions, fitness center, golf, stable(s), playground, pool, tennis court(s)
Construction Materialsblock, stucco
Coolingcentral air
Countyhillsborough
Directionsmain cheval entrance on the west side of n. dale mabry: turn right onto cheval main gate, continue straight on cheval blvd, turns into avenue avignon, merge left into tpc blvd, left on chemille dr, right
DockY/NNo
Elementary Schoolmckitrick-hb
Facing Directioneast
Flood Zone Codex
Flood Zone Code XY
Full Baths2
Garage Spaces2
Garage Y/NYes
HOAYes
HOA Fee$130
Heatingcentral, electric
High Schoolsteinbrenner high school
Home Warranty Y/NNo
Land Lease Y/NNo
Lease Considered Y/NYes
Legal Descriptioncheval west village three lot 7 block 1
Levelsone
Listing Termscash, conventional, fha, va loan
Living Area Unitssquare feet
Lot Size Square Feet11988
Lot Size Unitssquare feet
MLS Area33558 - lutz
Middle/Junior High Schoolmartinez-hb
Minimum Lease6 months
ModificationTimestamp2025-08-07t19:31:04.710z
Monthly HOA Amount10.83
New ConstructionNo
Occupancy Typeowner
Ownershipfee simple
Patio/Porch Featurescovered, deck, enclosed, patio, porch, screened
Pets Allowedbreed restrictions, cats ok, dogs ok, yes
Pool Featuresin ground, pool sweep, salt water, screen enclosure
Possessionclose of escrow
Property Attached Y/NNo
Property Conditioncompleted
Property Subtypesingle family residence
Property Typeresidential
Roofshingle
STELLAR_InLawSuiteYNNo
Security Featuresgated community, smoke detector(s)
Senior Community Y/NNo
Sewerpublic sewer
Standard Statusactive
Statusactive
Subdivision Namecheval west village three
Tax Annual Amount6206
Tax Lot000070
Tax Year2024
TaxOtherAnnualAssessmentAmount2160
Total Rooms8
Utilitiesbb/hs internet available, cable available, fire hydrant, public, sprinkler meter, street lights
Viewtrees/woods
Water Access Y/NNo
Water View Y/NNo
Year Built1993
Zoningpd-h
























































 Beds • 3
Beds • 3 Baths • 2
Baths • 2 SQFT • 2,143
SQFT • 2,143 Garage • 2
Garage • 2