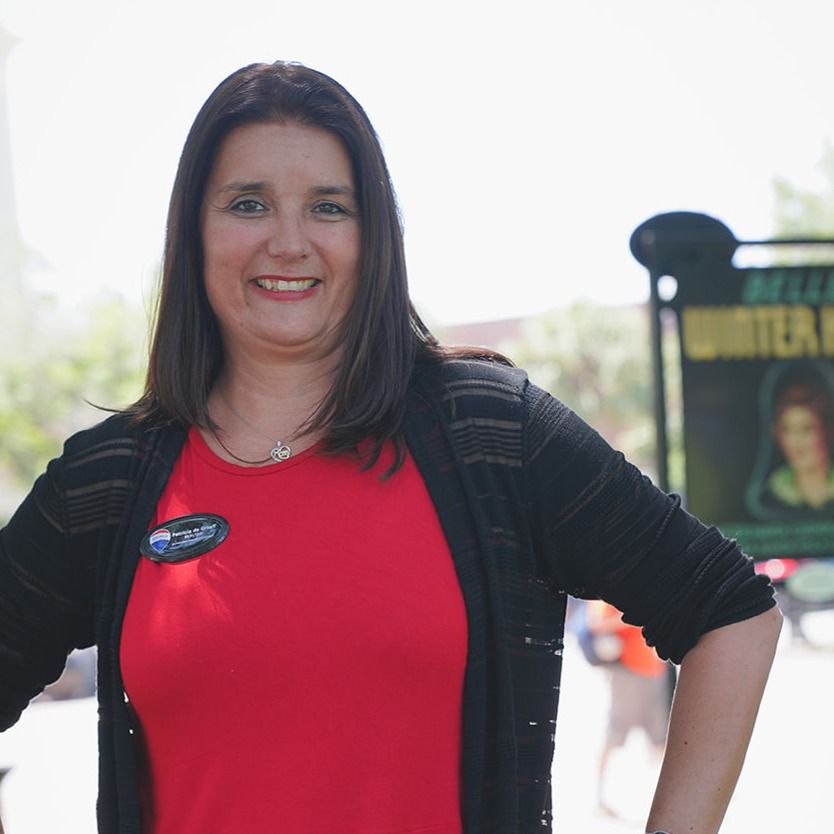Home Details
One or more photo(s) has been virtually staged. Welcome to this beautifully maintained 5bed + den, 3.5bath home nestled in the heart of Chelsea Woods of Clearwater! Set on a high elevation (approx. 90 ft), this home offers elegance, functionality & peace of mind, w/a BRAND NEW ROOF,fresh exterior paint & premium upgrades throughout. The stamp paved driveway & front walkway lead you to a double-door entry into a formal liv & din rm w/high volume ceilings, w/sliding glass doors from the liv rm to your screened lanai is perfect for entertaining & a guest half bath located just off this elegant space. Your gourmet kitchen includes Expresso Cabinets, soft-close cabinetry & beautiful quartz countertops, tile backsplash, under-cabinet lighting, & stylish pendant lighting over the breakfast bar. You have a dual stainless-steel sink w/touch faucet & tilt-out sponge drawer as well as stainless steel appliances that includes a five-burner flat-top range & built-in wine fridge. The breakfast bar seats 6+, & there is a lovely breakfast nook that overlooks your beautiful pool. There is a built-in pantry w/pull-out shelves, too. The sliding window over the sink makes a great bar to your outdoor living space when entertaining. The kitchen opens to a spacious family room featuring a wood-burning fireplace and recessed lighting highlighting the mantle.
Enjoy this unbelievable custom built primary suite includes a great sitting area, room has high volume ceilings, three sets of French doors – 1 w/access to your private patio that overlooks your grand yard space and 2 that access the screened enclosed lanai with pool , his & her walk-in closets w/custom built-ins & a luxurious en suite bath w/deep garden tub, oversized step-in shower with rain shower head + handheld, also enjoy a dual-sink vanity with generous storage. There are 2 additional bedrooms off this wing that share a spacious bath w/soaking tub & separate shower as well as mini bar space; The third bedroom has French doors to a private outdoor patio. The bonus room/den has high ceilings & sliding doors to your lanai, the hallway has an extra large storage closet and linen closet.
Located off the family room are the fourth & fifth bedrooms. They share a full bath with dual-sink vanity + tub/shower combo. Both bedrooms have good sized wall closets and the fifth bedroom includes a pocket sliding door to lanai. The laundry room is off the shared hall and offers built-in cabinetry and a tub sink, while the hallway has another pocket slider to the lanai. Your outdoor oasis boasts a brick-paved screened lanai with resort-style pool featuring stunning waterfall backdrop, ample space for outdoor living and dining, and a fenced backyard with decorative stone privacy wall. Additional highlights include whole-house Wi-Fi, UV lights in HVAC for air quality, SmartCool AC system, reverse osmosis system at kitchen sink & Fridge plus a water softener. Located mere minutes to shops, dining, beaches, and major roadways. Near Camp Soule, a 53-acre nature preserve with trails, campsites, dining lodge, and chapel. Ideal for family outings, short-term camping, and youth events. Steps away from Soule Park w/new pickleball and tennis courts, playground, exercise space, walking trails and dog walk – a great community gathering spot! This home is truly move-in ready with space for everyone, thoughtful upgrades, and an entertainer’s dream outdoor setup. Whether you're hosting guests, raising a family, or simply seeking serene Florida living, this property has it all.
Presented By: KELLER WILLIAMS REALTY- PALM H with 727-772-0772. - 727-772-0772



























































 Beds • 5
Beds • 5 Full/Half Baths • 3 / 1
Full/Half Baths • 3 / 1 SQFT • 3,679
SQFT • 3,679 Garage • 2
Garage • 2