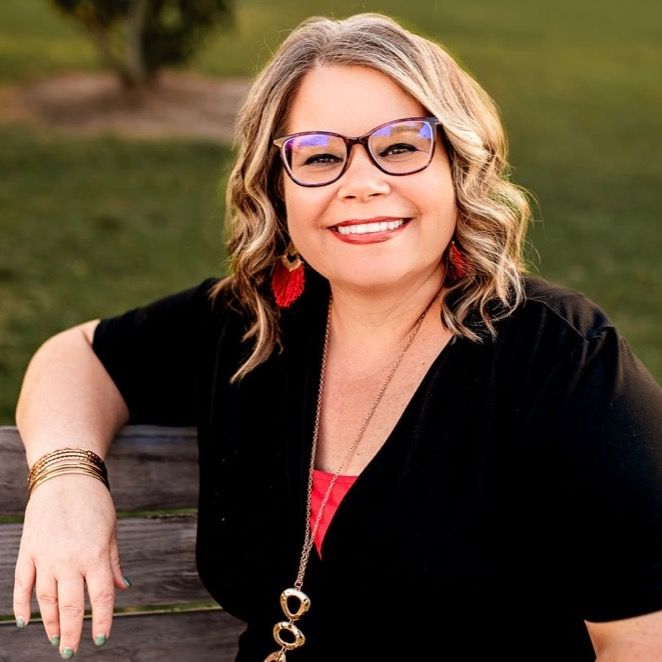Additional Parcels Y/NNo
Additional Roomsfamily room, great room, inside utility
Appliancesdishwasher, disposal, dryer, electric water heater, microwave, range, refrigerator, washer
Architectural Styleflorida
Attached Garage Yes
Building Area Unitssquare feet
Carport Y/NNo
Cityclearwater
Community Featuresirrigation-reclaimed water, park, sidewalks
Construction Materialsblock, concrete, stucco
Coolingcentral air
Countypinellas
Directionsfrom mcmullen-booth rd, turn west onto marlo blvd. the home is on the left side of the street.
Elementary Schoolleila g davis elementary-pn
Facing Directionnorth
Flood Zone Codex
Flood Zone Code XY
Full Baths2
Garage Spaces2
Garage Y/NYes
HOANo
Heatingcentral, electric
High Schoolcountryside high-pn
Land Lease Y/NNo
Lease Considered Y/NYes
Legal Descriptionshady oak farms blk g, lot 3
Levelsone
Listing Termscash, conventional, va loan
Living Area Unitssquare feet
Lot Size Square Feet10341
Lot Size Unitssquare feet
MLS Area33759 - clearwater
Middle/Junior High Schoolsafety harbor middle-pn
Minimum Lease3 months
ModificationTimestamp2025-08-13t04:07:21.217z
New ConstructionNo
Occupancy Typeowner
Ownershipfee simple
Patio/Porch Featurescovered, enclosed, screened
Pet Size Limitextra large (101+ lbs.)
Pets Allowedyes
Pool Featuresgunite, in ground, screen enclosure
Possessionclose of escrow
Property Subtypesingle family residence
Property Typeresidential
Roofshingle
STELLAR_InLawSuiteYNNo
Senior Community Y/NNo
Sewerpublic sewer
Spa Featuresin ground
Standard Statuspending
Statuspending
Subdivision Nameshady oak farms
Tax Annual Amount3975.75
Tax Lot3
Tax Year2024
Total Rooms12
Utilitiesbb/hs internet available, cable available, electricity connected, public, sewer connected, street lights, water connected
Water Access Y/NNo
Water View Y/NNo
Year Built1996
Zoningsgl fam 01












































































 Beds • 3
Beds • 3 Baths • 2
Baths • 2 SQFT • 2,012
SQFT • 2,012 Garage • 2
Garage • 2