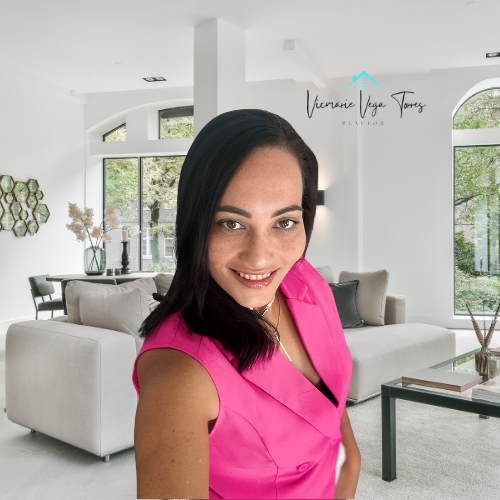Additional Parcels Y/NNo
Additional Roomsinside utility
Appliancesdishwasher, electric water heater, microwave, range, refrigerator
Architectural Styleranch
Attached Garage Yes
Building Area Unitssquare feet
Carport Y/NNo
Cityport charlotte
Construction Materialsblock
Coolingcentral air
Countycharlotte
Directionssouth on us 41, turn right on port charlotte blvd. home will be on the left about a 1/2 mile down the road.
Elementary Schoolpeace river elementary
Facing Directionwest
Flood Zone Code9ae
Full Baths2
Garage Spaces1
Garage Y/NYes
HOANo
Heatingcentral
High Schoolport charlotte high
Home Warranty Y/NNo
Land Lease Y/NNo
Lease Considered Y/NYes
Legal Descriptionpch 001 0010 0020 port charlotte sec 1 blk 10 lt 20 181/22 pr82-521 744/1614-15 1430/1127 dc1448/547 dc3305/860-rc pr08-1153-rc aff3313/667 3313/668-will osa3352/1704 3378/710 3380/1062 3443/875 5010
Levelsone
Listing Termscash, conventional
Living Area Unitssquare feet
Lot Size Square Feet11475
Lot Size Unitssquare feet
MLS Area33952 - port charlotte
Middle/Junior High Schoolmurdock middle
Minimum Leaseno minimum
ModificationTimestamp2025-07-01t10:51:27.743z
New ConstructionNo
Occupancy Typevacant
Ownershipfee simple
Patio/Porch Featuresfront porch
Possessionclose of escrow
Property Attached Y/NNo
Property Conditioncompleted
Property Subtypesingle family residence
Property Typeresidential
Roofshingle
STELLAR_InLawSuiteYNNo
Senior Community Y/NNo
Sewerpublic sewer
Standard Statusactive
Statusactive
Subdivision Nameport charlotte sec 001
Tax Annual Amount4608.08
Tax Lot20
Tax Year2023
Total Rooms6
Utilitieselectricity connected, public, sewer connected, water connected
Water Access Y/NNo
Water View Y/NNo
Year Built1964
Zoningrsf3.5






































 Beds • 3
Beds • 3 Baths • 2
Baths • 2 SQFT • 1,634
SQFT • 1,634 Garage • 1
Garage • 1