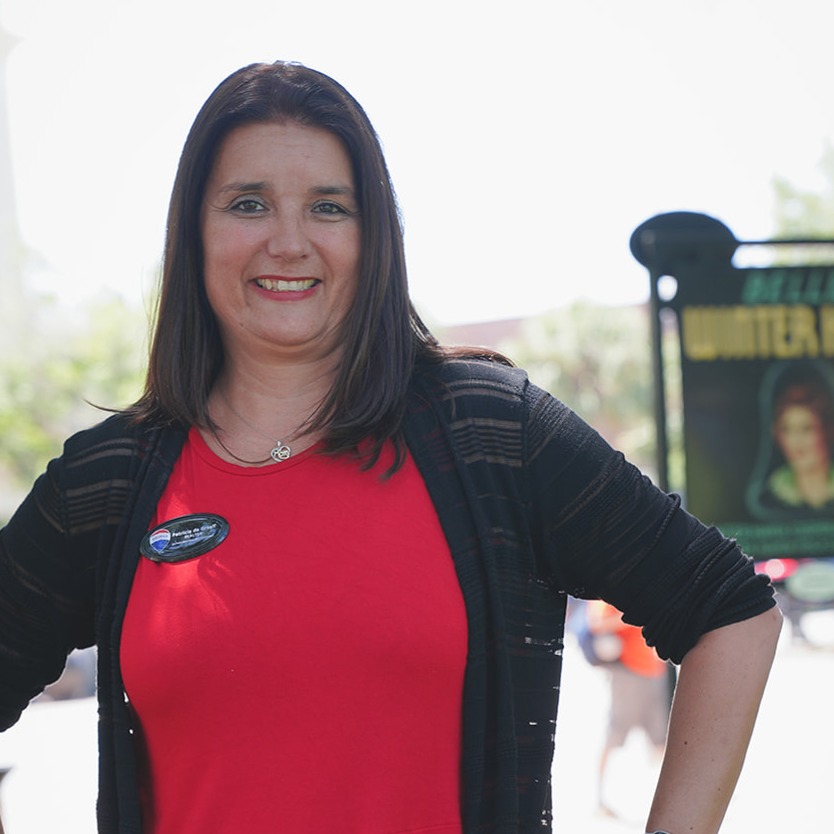Home Details
This home in the heart of Brandon offers incredible value with a LOW HOA and NO CDD fees, making it the perfect opportunity for multigenerational living or additional rental income with a rare attached 1 bed/ 1 bath in-law suite! Offering over 2,800 square feet of living space, this well-maintained property features 4 bedrooms and 2 bathrooms in the main house with a desirable split floor plan, formal living and dining areas, and a spacious family room centered around a beautiful brick wood-burning fireplace, adding warmth and charm. The remodeled kitchen, completed in 2020, is the heart of the home—featuring stainless steel appliances, sleek countertops, modern cabinetry, recessed lighting, and a stylish bar area with floating shelves, ideal for entertaining or casual mornings. Sliding glass doors off the kitchen lead directly to the expansive screened lanai, offering seamless indoor-outdoor living perfect for relaxing or hosting guests. Throughout the home, you’ll find updated engineered hardwood flooring and new carpet installed in 2020, along with upgraded ceiling fans, modern hardware, and updated switches—all enhancing the home’s functionality and style. Additional updates include a new roof and gutter system installed in 2020, an upgraded hot water heater in 2021, and a whole-home water softener system added in 2021. The interior has been freshly touched up, with tile, carpet, and grout all professionally cleaned, ensuring the home is move-in ready. The attached in-law suite offers privacy and flexibility, featuring vaulted ceilings, a large living room, full eat-in kitchen with granite countertops, private laundry, one bedroom, one bathroom with a walk-in shower, and its own screened patio—perfect for extended family, guests, or rental income. This rare floor plan also includes two separate fenced yards, providing the ultimate setup for pets, play areas, or added privacy. A spacious 3-car garage offers ample storage options. Located in an unbeatable spot for commuters, this home offers easy access to the Selmon Expressway, I-75, and I-4, making trips to downtown Tampa, MacDill AFB, and surrounding areas a breeze. You’ll also enjoy being close to the Brandon Mall, top-rated dining, shopping, and medical services. Homes with this level of flexibility, thoughtful upgrades, and prime location are hard to come by—schedule your private showing today! Copy and paste this link to tour the home virtually: my.matterport.com/show/?m=aTFXeojt5Mi&mls=1
Presented By: SIGNATURE REALTY ASSOCIATES with 813-689-3115. - 813-689-3115








































 Beds • 5
Beds • 5 Baths • 3
Baths • 3 SQFT • 2,880
SQFT • 2,880 Garage • 3
Garage • 3