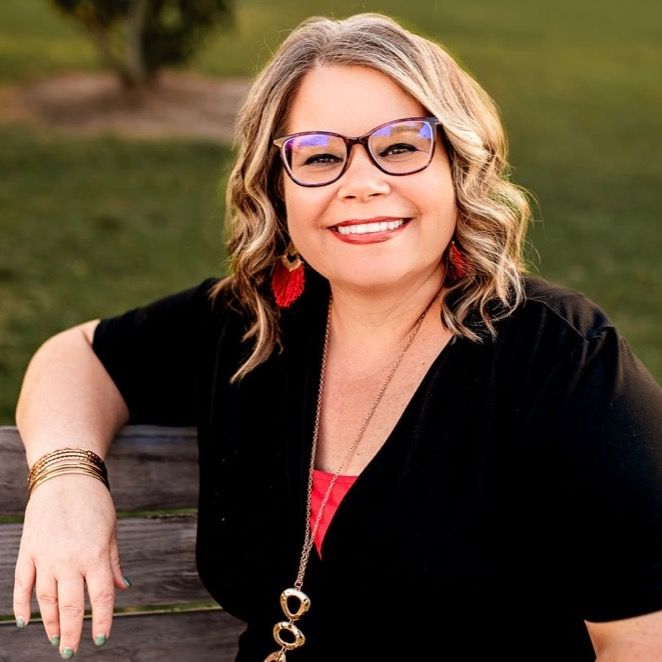Additional Roomsloft
Appliancesdishwasher, disposal, dryer, ice maker, microwave, range, refrigerator, washer
Association Namewayne faison
Attached Garage Yes
Availability Date2025-07-01
Builder Namedr horton
Building Area Unitssquare feet
Carport Y/NNo
Citytampa
Community Featurespark, sidewalks
Coolingcentral air
Countyhillsborough
Directionsnorthbound on us 301, turn left onto harney road, then in less than 2 miles turn right into the community. southbound on i-75 take exit 265 to merge onto fowler avenue towards temple terrace. turn righ
Elementary Schoolfolsom-hb
Full Baths2
Garage Spaces1
Garage Y/NYes
HOANo
Heatingcentral, electric
High Schoolking-hb
Lease Amount Frequencymonthly
Levelstwo
Living Area Unitssquare feet
Lot Size Square Feet2613
Lot Size Unitssquare feet
MLS Area33637 - tampa / temple terrace
Middle/Junior High Schoolgreco-hb
Minimum Lease1-2 years
ModificationTimestamp2025-07-02t20:18:19.163z
New ConstructionYes
Occupancy Typevacant
Ok to Lease12 months
OwnerPaysinsurance, laundry, pest control, taxes, trash collection, water
Patio/Porch Featurescovered, rear porch
Pets Allowedno
Possessionrental agreement
Property Attached Y/NYes
Property Conditioncompleted
Property Subtypetownhouse
Property Typeresidential lease
STELLAR_InLawSuiteYNNo
Security Featuressmoke detector(s)
Senior Community Y/NNo
Sewerpublic sewer
Standard Statusactive
Statusactive
Subdivision Nameeasthaven twnhms
Total Rooms8
Utilitieselectricity connected, water connected
Viewpark/greenbelt
Water Access Y/NNo
Water View Y/NNo
Year Built2023































































