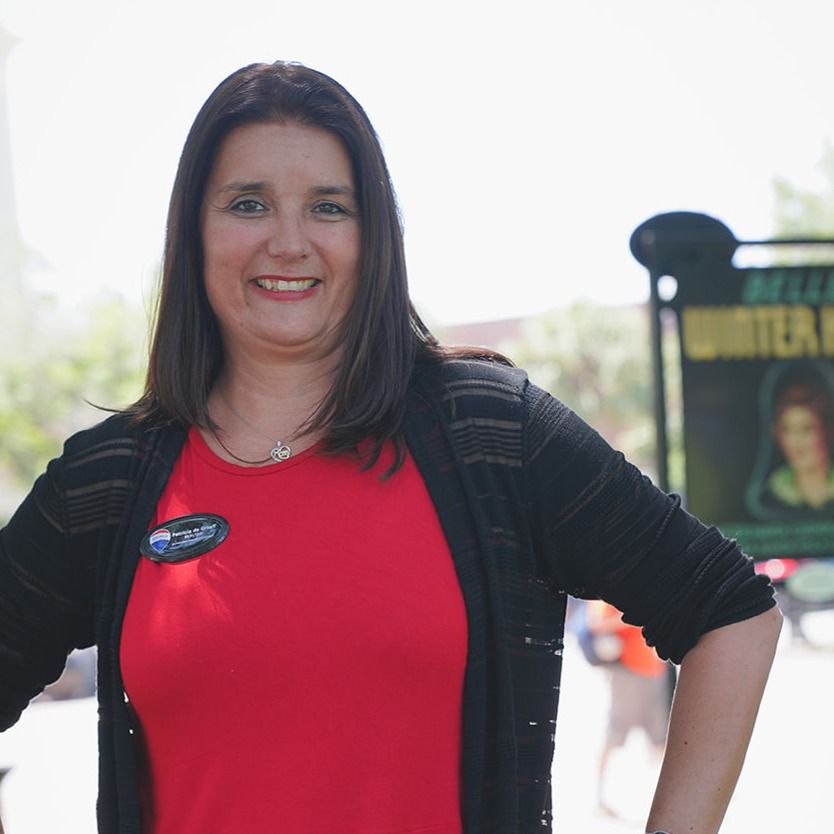Home Details
3-bed, 2.5-bath townhome located in the Abbott Square HOA community. This 1,666 sq ft home features an open-concept layout with granite countertops, stainless steel appliances, and a spacious kitchen perfect for everyday living. Upstairs, a versatile loft connects two bedrooms and a comfortable primary suite with a walk-in closet. Additional highlights include a covered patio, 1-car garage, tile throughout the first floor and carpet on the second floor, in-unit laundry, and central A/C.
Residents enjoy access to community amenities such as a pool, splash park, clubhouse, fitness center, dog park, and more. The location offers convenient access to local schools, parks, shopping, and recreation, including golf and water activities. Pet-friendly and move-in ready, this home is ideal for those looking for comfort, space, and community living in the Tampa Bay area.
The lease and filled registration form will need to be submitted to the HOA for registration and review, and the HOA may require further background checks.
All PMI MetroBay residents are enrolled in the Resident Benefits Package (RBP) for $39.00/month which includes credit building to help boost the resident’s credit score with timely rent payments, up to $1M Identity Theft Protection, HVAC air filter delivery (for applicable properties), move-in concierge service making utility connection and home service setup a breeze during your move-in, our best-in-class
resident rewards program, and much more! More details upon application.
Lease Terms:
Available for a minimum one-year lease. The Lease Initiation Fee is $150. Each applicant over the age of 18 must submit a separate rental application. The Application Fee is $75.00 per adult.
In addition Annual Lease Renewal Fee is $125.00.
To complete this rental application, you must provide a Valid state ID and proof of SSN, monthly income, 3 years of residential history as well as contact information for your rental references and please note that most properties require that applicant combined gross income is at least three (2.5) times the monthly rent amount.
The deposit replacement program varies based on screening results. Our partner, theGuarantors, offers a security bond with rent coverage, making security coverage affordable. They will be your guarantor so you can move into your dream rental with little down at move-in. A link to apply with the Guarantors will be sent after the rental application is approved.
Monthly charges:
Rent $2,050
Resident Benefit Package $39
Liability Insurance $14.95
Tenant Responsible for: Electric, Water/Sewer, Trash
Parking: 1-Car Attached Garage
Pets: Yes, monthly pet fee is per pet based on paw score. $100.00 pet administration fee (none refundable) per pet
Presented By: PMI METRO BAY with 813-364-2349. -











































 Beds • 3
Beds • 3 Full/Half Baths • 2 / 1
Full/Half Baths • 2 / 1 SQFT • 1,666
SQFT • 1,666 Garage • 1
Garage • 1