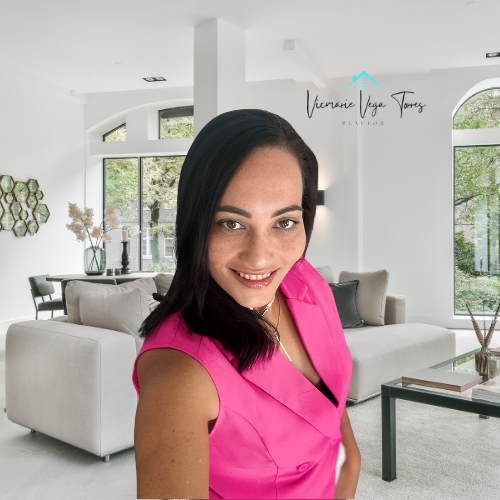Additional Parcels Y/NNo
Additional Roomsden/library/office, family room, inside utility, loft
Appliancesconvection oven, cooktop, dishwasher, disposal, dryer, microwave, range hood, refrigerator, washer
Architectural Styletraditional
Assoc Fee Paid Perquarterly
Association Namegreat communities
Attached Garage Yes
Builder Namedavid weekley homes
Building Area Unitssquare feet
Carport Y/NNo
Cityclermont
Community Featuresgolf carts ok, playground, pool, sidewalks
Construction Materialsblock, cement siding, wood frame
Coolingcentral air
Countylake
Directionsfrom the turnpike take sr 50/ clermont exit. drive approximately 3 miles west, turn left on magnolia pointe boulevard, make a right on good hearth boulevard and the next left at cercis loop. the summer
Elementary Schoolgrassy lake elementary
Facing Directionsouth
Flood Zone Codex
Flood Zone Code XY
Full Baths3
Garage Spaces3
Garage Y/NYes
HOAYes
HOA Fee$850
Heatingcentral, electric
High Schooleast ridge high
Land Lease Y/NNo
Lease Considered Y/NYes
Legal Descriptionjohn's lake landing phase 6 pb 76 pg 9-14 lot 452 orb 5833 pg 921
Levelstwo
Listing Termscash, conventional, fha, va loan
Living Area Unitssquare feet
Lot Size Square Feet7744
Lot Size Unitssquare feet
MLS Area34711 - clermont
Middle/Junior High Schoolwindy hill middle
Minimum Lease1-2 years
ModificationTimestamp2025-07-16t13:40:05.750z
Monthly HOA Amount283.33
New ConstructionYes
Occupancy Typevacant
Ownershipfee simple
Patio/Porch Featurescovered, rear porch
Pet Size Limitextra large (101+ lbs.)
Pets Allowedyes
Property Conditioncompleted
Property Subtypesingle family residence
Property Typeresidential
Roofshingle
STELLAR_InLawSuiteYNNo
Security Featuressecurity system, smoke detector(s)
Senior Community Y/NNo
Sewerpublic sewer
Standard Statusactive
Statusactive
Subdivision Namejohn's lake landing
Tax Annual Amount830
Tax Lot452
Tax Year2025
Total Rooms10
Utilitiesbb/hs internet available, cable available, electricity available, public, sewer connected, sprinkler meter, street lights, water connected
Water Access Y/NNo
Water Viewlake
Water View Y/NYes
Year Built2022



















 Beds • 4
Beds • 4 Full/Half Baths • 3 / 1
Full/Half Baths • 3 / 1 SQFT • 3,061
SQFT • 3,061 Garage • 3
Garage • 3