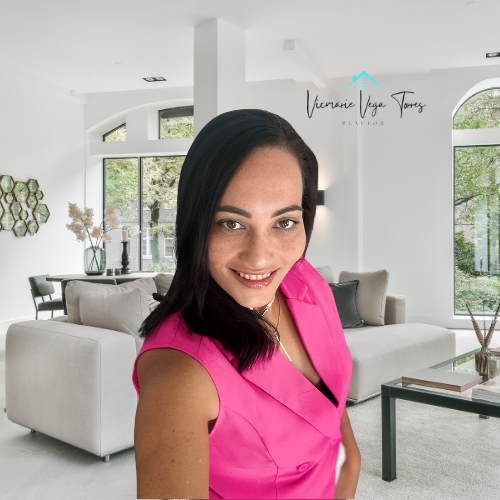Additional Parcels Y/NNo
Additional Roomsfamily room
Appliancesdishwasher, disposal, electric water heater, microwave, range, refrigerator, wine refrigerator
Architectural Stylecontemporary, mid-century modern, ranch
Building Area Unitssquare feet
Carport Spaces1
Carport Y/NYes
Citysarasota
Construction Materialsblock, stucco
Coolingcentral air, zoned
Countysarasota
Directionsi-75 to exit# 210, right at exit driving east on fruitville rd. turn left on tuttle. continue south on tuttle, turn right on
hyde park. continue east on hyde park. turn left onto craft lane (cul-de-sa
Elementary Schoolsouthside elementary
Facing Directioneast
Flood Zone Codex
Flood Zone Code XY
Full Baths4
Garage Y/NNo
HOANo
Heatingcentral, electric
High Schoolsarasota high
Land Lease Y/NNo
Lease Considered Y/NYes
Legal Descriptionlot 13 norwood park
Levelsone
Listing Termscash, conventional, fha, va loan
Living Area Unitssquare feet
Lot Size Square Feet10088
Lot Size Unitssquare feet
MLS Area34239 - sarasota/pinecraft
Middle/Junior High Schoolbrookside middle
Minimum Lease1 week
ModificationTimestamp2025-07-03t01:37:39.940z
New ConstructionNo
Occupancy Typevacant
Ownershipfee simple
Pets Allowedcats ok, dogs ok, yes
Pool Featuresgunite, heated, in ground, lighting, screen enclosure
Possessionclose of escrow
Property Subtypesingle family residence
Property Typeresidential
Roofother, shingle
STELLAR_InLawSuiteYNNo
Senior Community Y/NNo
Sewerpublic sewer
Standard Statusactive
Statusactive
Subdivision Namenorwood park
Tax Annual Amount8043
Tax Lot13
Tax Year2025
Total Rooms14
Utilitiescable available, electricity connected, public, sewer connected, water connected
Water Access Y/NNo
Water View Y/NNo
Year Built1959
Zoningrsf2





































































































 Beds • 5
Beds • 5 Baths • 4
Baths • 4 SQFT • 2,600
SQFT • 2,600