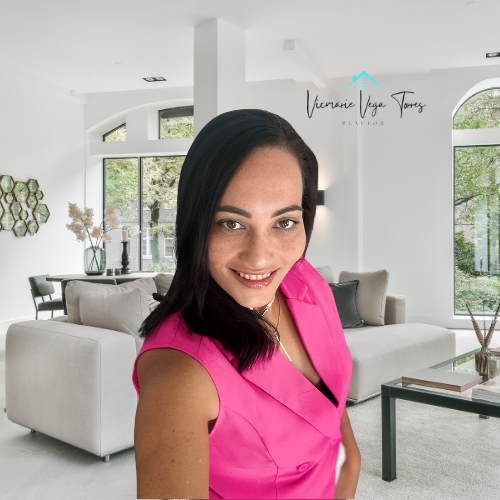Additional Parcels Y/NNo
Additional Roomsden/library/office, formal dining room separate, inside utility
Appliancesbuilt-in oven, cooktop, dishwasher, dryer, electric water heater, microwave, range hood, refrigerator, washer, wine refrigerator
Architectural Stylecontemporary
Attached Garage Yes
Building Area Unitssquare feet
Carport Y/NNo
Citybrandon
Construction Materialsblock, stucco
Coolingcentral air
Countyhillsborough
Directionsi-75 south. use the right 2 lanes to take exit 257 for fl-60 toward brandon. keep left to continue toward fl-60 e/state rd 60 e/w brandon blvd. use any lane to turn left onto fl-60 e/state rd 60 e/w
Elementary Schoolbrooker-hb
Energy Efficientappliances
Facing Directionsouth
Flood Zone Codex
Flood Zone Code XY
Full Baths3
Garage Spaces2
Garage Y/NYes
HOANo
Heatingcentral, electric
High Schoolbloomingdale-hb
Land Lease Y/NNo
Lease Considered Y/NNo
Legal Descriptionburlington woods lot 2
Levelsone
Listing Termscash, conventional, fha, va loan
Living Area Unitssquare feet
Lot Size Square Feet14319
Lot Size Unitssquare feet
MLS Area33511 - brandon
Middle/Junior High Schoolburns-hb
Minimum Leaseno minimum
ModificationTimestamp2025-08-07t18:02:34.280z
New ConstructionNo
Occupancy Typeowner
Other Structuresother, storage, workshop
Ownershipfee simple
Patio/Porch Featurescovered, rear porch, screened
Pets Allowedyes
Property Subtypesingle family residence
Property Typeresidential
Roofshingle
STELLAR_InLawSuiteYNNo
Senior Community Y/NNo
Sewerseptic tank
Standard Statusactive
Statusactive
Subdivision Nameburlington woods
Tax Annual Amount3677.45
Tax Lot2
Tax Year2024
Total Rooms9
Utilitiesbb/hs internet available, cable available, electricity connected, sewer connected, water connected
Water Access Y/NNo
Water View Y/NNo
Year Built1988
Zoningrsc-4




















































 Beds • 4
Beds • 4 Full/Half Baths • 3 / 1
Full/Half Baths • 3 / 1 SQFT • 2,644
SQFT • 2,644 Garage • 2
Garage • 2