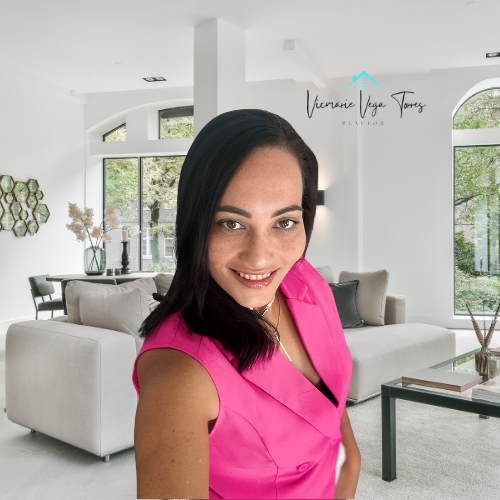Additional Parcels Y/NNo
Additional Roomsfamily room, inside utility
Appliancesdishwasher, disposal, dryer, electric water heater, microwave, range, refrigerator, washer
Assoc Fee Paid Perquarterly
Association Fee Includesescrow reserves fund, insurance, maintenance structure, maintenance grounds, pest control, trash, water
Association Nameameri-tech/magda hatka
Attached Garage Yes
Building Area Unitssquare feet
Carport Y/NNo
Cityoldsmar
Community Featuresgated community - no guard
Construction Materialsblock, stucco
Coolingcentral air
Countypinellas
Directionshead east on tampa rd then left on to forest lakes blvd then left on to pine ave. to tuscany woods entrance on left. enter thru gate to address on your left.
Elementary Schoolforest lakes elementary-pn
Facing Directionnorthwest
Flood Zone Codex
Flood Zone Code XY
Full Baths2
Garage Spaces1
Garage Y/NYes
HOAYes
HOA Fee$1253
Heatingelectric
High Schooleast lake high-pn
Home Warranty Y/NNo
Land Lease Y/NNo
Lease Considered Y/NYes
Legal Descriptiontuscany woods south lot 23
Levelstwo
Listing Termscash, conventional, fha, va loan
Living Area Unitssquare feet
Lot Size Square Feet2587
Lot Size Unitssquare feet
MLS Area34677 - oldsmar
Middle/Junior High Schoolcarwise middle-pn
Minimum Lease1 month
ModificationTimestamp2025-07-22t13:52:22.110z
Monthly HOA Amount417.67
New ConstructionNo
Occupancy Typevacant
Ownershipfee simple
Patio/Porch Featurescovered, front porch, patio, screened
Pets Allowednumber limit, yes
Property Subtypetownhouse
Property Typeresidential
Roofshingle
STELLAR_InLawSuiteYNNo
Senior Community Y/NNo
Sewerpublic sewer
Standard Statusactive
Statusactive
Subdivision Nametuscany woods south
Tax Annual Amount2848
Tax Lot23
Tax Year2024
Total Rooms7
Utilitiesbb/hs internet available, electricity connected, sewer connected, street lights, underground utilities, water connected
Water Access Y/NNo
Water View Y/NNo
Year Built2015


























 Beds • 3
Beds • 3 Full/Half Baths • 2 / 1
Full/Half Baths • 2 / 1 SQFT • 1,773
SQFT • 1,773 Garage • 1
Garage • 1