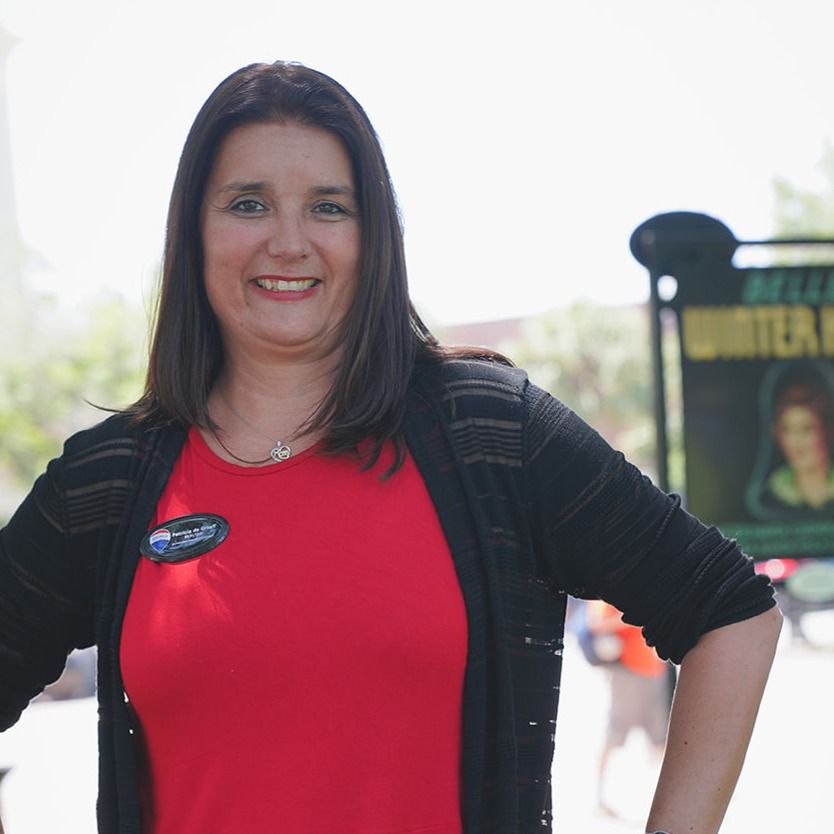BRANDON, FL 33510 1807 TAWNEE PLACE
$519,900
Sold: Jul 30, 2025
Presented By: RE/MAX COLLECTIVE with 813-438-7841. -
Home Details
One or more photo(s) has been virtually staged. Price Improvement!!! You are going to love this beautifully maintained 4-bedroom, 2-bath residence offers 2,688 sq ft of stylish and spacious living on an extra-large lot, perfect for a pool, playground, or outdoor entertaining. From the moment you arrive, the home's charming curb appeal, mature landscaping, and a peaceful front fountain set the tone. Step through the elegant double doors into a bright and welcoming interior with new vinyl plank flooring (2022), soaring ceilings, and an inviting split floor plan that offers both space and privacy. Enjoy formal meals in the sunlit dining room with its bay window and wainscoting detail or relax in the cozy breakfast nook overlooking the fenced backyard. The updated kitchen shines with crisp modern cabinetry, sleek dark granite countertops, tile backsplash, and all new stainless steel appliances (2024)—opening to a large family room with a cozy fireplace ideal for gatherings. The extra-large primary suite is a true retreat, featuring a bonus room perfect for a nursery or home office, plus a walk-in closet and plenty of natural light. Move-in ready with major updates already complete, including: Roof (2020) Water softener (2020) HVAC system (2022) Garage door (2022) All new interior paint (2024-2025) All new screen replacements (2024). New slider to the lanai (2024). Step outside to a screened lanai with new outdoor grill (2022) and large yard with endless potential. Whether you're entertaining, gardening, or dreaming of your own private pool, this backyard delivers. Beautifully updated, and full of warmth—this home truly has it all. Conveniently located near Restaurants, Shopping, Schools, Banks and Hospitals. Only minutes from I-75 and I-4 so you will be a short ride to downtown or on your way to disney in no time. Schedule your private tour today!
Presented By: RE/MAX COLLECTIVE with 813-438-7841. -
General for 1807 TAWNEE PLACE
Additional Parcels Y/NNo
Appliancesdishwasher, disposal, microwave, range, refrigerator
Assoc Fee Paid Perannually
Association Namelakeview village hoa of brandon
Attached Garage Yes
Building Area Unitssquare feet
Carport Y/NNo
Citybrandon
Close Price520000
Community Featuresdeed restrictions, sidewalks
Construction Materialsblock, brick, stucco
Coolingcentral air
Countyhillsborough
Directionsfrom i75 go east on mlk blvd. take a right on highview road. at the roundabout go straight (second exit). take a left on pinewalk drive. take a right on tawnee place. home is on the left.
Facing Directionwest
Flood Zone Codex
Flood Zone Code XY
Full Baths2
Garage Spaces2
Garage Y/NYes
HOAYes
HOA Fee$140
Heatingcentral
Land Lease Y/NNo
Lease Considered Y/NYes
Legal Descriptionlakeview village section d unit 2 lot 26 block 3
Levelsone
Listing Termscash, conventional, fha, va loan
Living Area Unitssquare feet
Lot Size Square Feet12160
Lot Size Unitssquare feet
MLS Area33510 - brandon
Minimum Leaseno minimum
ModificationTimestamp2025-08-01t12:04:39.310z
Monthly HOA Amount11.67
New ConstructionNo
Occupancy Typeowner
Ownershipfee simple
Patio/Porch Featurescovered, rear porch, screened
Pets Allowedyes
Property Subtypesingle family residence
Property Typeresidential
Roofshingle
STELLAR_InLawSuiteYNNo
Senior Community Y/NNo
Sewerpublic sewer
Standard Statusclosed
Statussold
Subdivision Namelakeview village sec d uni
Tax Annual Amount695
Tax Lot26
Tax Year2024
Total Rooms12
Utilitiesbb/hs internet available, cable connected, electricity connected, public, sewer connected, underground utilities, water connected
Virtual TourClick here
Water Access Y/NNo
Water View Y/NNo
Year Built1989
Zoningpd
Interior for 1807 TAWNEE PLACE
Air Conditioning Y/NYes
Fireplace Featuresfamily room, wood burning
Fireplace Y/NYes
Flooringluxury vinyl
Half Baths
Heating Y/NYes
Interior Amenitiescathedral ceiling(s), ceiling fan(s), chair rail, eating space in kitchen, open floorplan, solid surface counters, split bedroom, thermostat, walk-in closet(s), window treatments
Laundry Featuresinside, laundry room
LivingAreaSourcepublic records
Total Baths2
Total Bedrooms4
Exterior for 1807 TAWNEE PLACE
Building Area Total3592
Covered Spaces2
Exterior Amenitiesfrench doors, outdoor kitchen, private mailbox, rain gutters, sidewalk, sliding doors
Fencingwood
Foundation Detailsslab
Lot Size Acres0.28
Lot Size Area12160
Private PoolNo
Road Surface Typeasphalt
Water Sourcepublic
Waterfront Y/NNo
Additional Details
Price History

Patricia De Graaff
Associate

 Beds • 4
Beds • 4 Baths • 2
Baths • 2 SQFT • 2,688
SQFT • 2,688 Garage • 2
Garage • 2