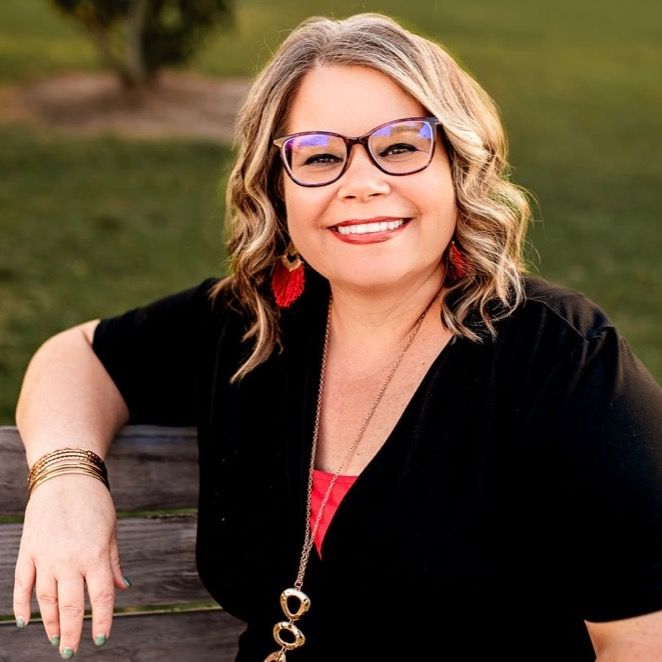RIVERVIEW, FL 33579 10811 BRICKSIDE COURT
$217,000



















Home Details
Interior Features for 10811 BRICKSIDE COURT
Bedrooms
Bathrooms
Other Interior Features
General for 10811 BRICKSIDE COURT
Exterior for 10811 BRICKSIDE COURT
Additional Details
Price History


 Beds • 3
Beds • 3 Full/Half Baths • 2 / 1
Full/Half Baths • 2 / 1 SQFT • 1,408
SQFT • 1,408