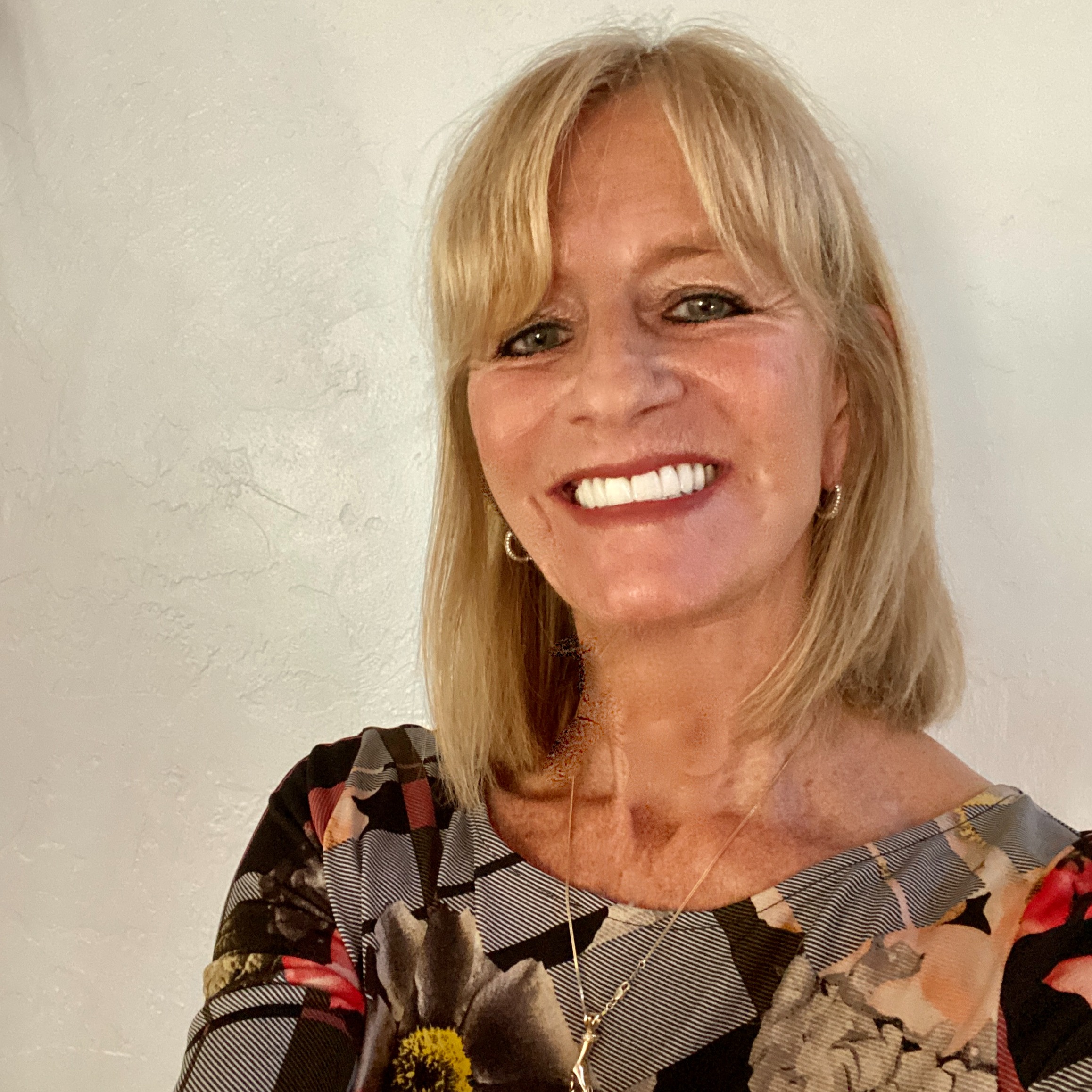KISSIMMEE, FL 34758 1012 DUDLEY DRIVE
$1,895




























Home Details
Interior Features for 1012 DUDLEY DRIVE
Bedrooms
Bathrooms
Other Interior Features
General for 1012 DUDLEY DRIVE
Exterior for 1012 DUDLEY DRIVE
Additional Details
Price History


 Beds • 3
Beds • 3 Baths • 2
Baths • 2 SQFT • 1,422
SQFT • 1,422 Garage • 2
Garage • 2