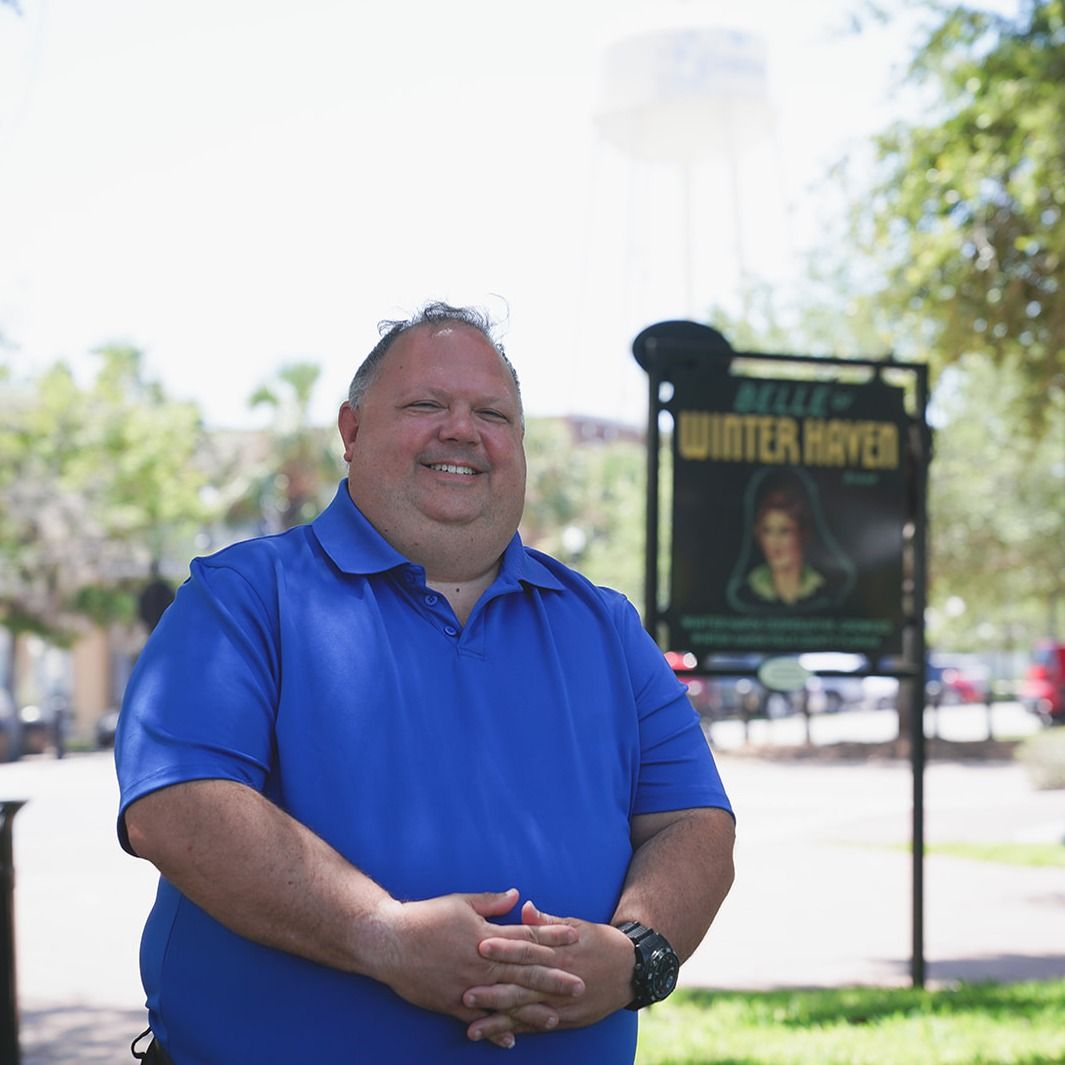Additional Parcels Y/NNo
Appliancesbuilt-in oven, dishwasher, disposal, dryer, gas water heater, microwave, range, range hood, refrigerator, washer
Assoc Fee Paid Permonthly
Association Amenitiesclubhouse, fitness center, gated, lobby key required, maintenance, pickleball court(s), pool, recreation facilities, spa/hot tub, tennis court(s)
Association Fee Includescommon area taxes, community pool, escrow reserves fund, maintenance structure, maintenance grounds, manager, pool maintenance
Association Nameviviana hernandez
Attached Garage Yes
Builder Namejones homes
Building Area Unitssquare feet
Carport Y/NNo
Cityst cloud
Community Featuresdock, fishing, lake, clubhouse, community mailbox, fitness center, gated community - no guard, golf carts ok, irrigation-reclaimed water, pool, tennis court(s)
Construction Materialsblock, stucco
Coolingcentral air
Countyosceola
Directionsbegin at the intersection of u.s. highway 192 and canoe creek road. travel east on u.s. 192 east for approximately 3.5 miles.
turn south (right) onto narcoossee road (county road 15a) and continue f
DockY/NNo
Elementary Schoolhickory tree elem
Energy Efficientappliances, water heater
Facing Directionsouthwest
Flood Zone Codex
Flood Zone Code XY
Full Baths2
Garage Spaces2
Garage Y/NYes
Green Indoor Air Qualityno smoking-interior buildg
HOAYes
HOA Fee$363
Heatingelectric, natural gas
High Schoolharmony high
Home Warranty Y/NNo
Land Lease Y/NNo
Lease Considered Y/NYes
Legal Descriptiontwin lakes ph 1 pb 24 pgs 172-178 lot 61
Levelsone
Listing Termscash, conventional, fha, va loan
Living Area Unitssquare feet
Lot Size Square Feet6970
Lot Size Unitssquare feet
MLS Area34772 - st cloud (narcoossee road)
Middle/Junior High Schoolharmony middle
Minimum Lease7 months
ModificationTimestamp2025-08-19t14:51:17.657z
Monthly HOA Amount363
New ConstructionNo
Occupancy Typevacant
Other Structuresgazebo
Ownershipfee simple
Patio/Porch Featurescovered, front porch, rear porch
Pets Allowedcats ok, dogs ok, yes
Possessionclose of escrow
Property Conditioncompleted
Property Subtypesingle family residence
Property Typeresidential
Roofother
STELLAR_InLawSuiteYNNo
Senior Community Y/NYes
Sewernone
Standard Statusactive
Statusactive
Subdivision Nametwin lakes ph 1
Tax Annual Amount2012.66
Tax Lot61
Tax Year2024
TaxOtherAnnualAssessmentAmount1381
Total Rooms6
Utilitiescable available, electricity available, natural gas available, public, sprinkler recycled
Water Access Y/NNo
Water View Y/NNo
Waterfront Featureslake
Year Built2018
Zoningresidentia











































 Beds • 3
Beds • 3 Baths • 2
Baths • 2 SQFT • 1,863
SQFT • 1,863 Garage • 2
Garage • 2