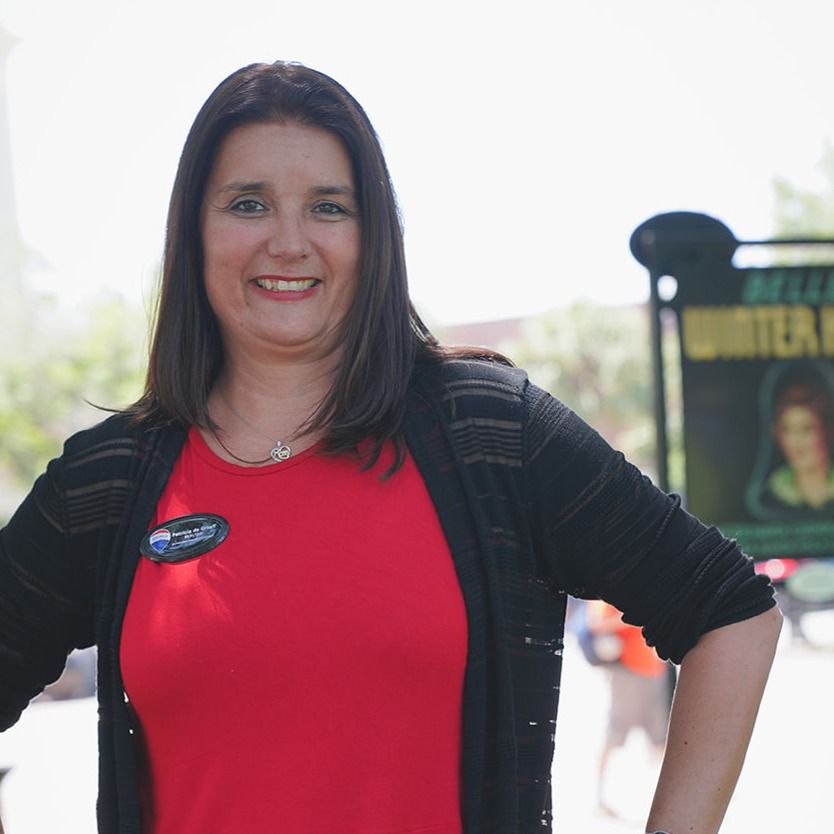Additional Parcels Y/NNo
Appliancesdishwasher, disposal, electric water heater, microwave, range, refrigerator
Attached Garage Yes
Building Area Unitssquare feet
Carport Y/NNo
Cityorlando
Construction Materialsblock, concrete
Coolingcentral air
Countyorange
Directionswest sand lake rd, use the left 2 lanes to turn left onto us-17 n/us-441 n/us-92 e/s orange blossom trail/s orange blossom turn right onto west lancaster rd turn right onto, turn left onto orwell ave30
Elementary Schoollancaster elem
Facing Directionwest
Flood Zone Codex
Flood Zone Code XY
Full Baths2
Garage Spaces1
Garage Y/NYes
HOANo
Heatingcentral
High Schooloak ridge high
Land Lease Y/NNo
Lease Considered Y/NYes
Legal Descriptionsky lake unit three y/32 lot 598
Levelsone
Listing Termscash, conventional, fha
Living Area Unitssquare feet
Lot Size Square Feet8173
Lot Size Unitssquare feet
MLS Area32809 - orlando/pinecastle/oakridge/ edgewood
Middle/Junior High Schooljudson b walker middle
Minimum Leaseno minimum
ModificationTimestamp2025-07-30t17:06:13.130z
New ConstructionNo
Occupancy Typeowner
Ownershipco-op
Patio/Porch Featurespatio
Pets Allowedyes
Pool Featuresin ground
Property Subtypesingle family residence
Property Typeresidential
Roofshingle
STELLAR_InLawSuiteYNNo
Senior Community Y/NNo
Sewerpublic sewer
Standard Statusactive
Statusactive
Subdivision Nameorlando central park 03
Tax Annual Amount4020.45
Tax Lot598
Tax Year2024
Total Rooms7
Utilitieselectricity connected, sewer connected
Water Access Y/NNo
Water View Y/NNo
Year Built1962
Zoningr-1


























 Beds • 3
Beds • 3 Baths • 2
Baths • 2 SQFT • 1,470
SQFT • 1,470 Garage • 1
Garage • 1