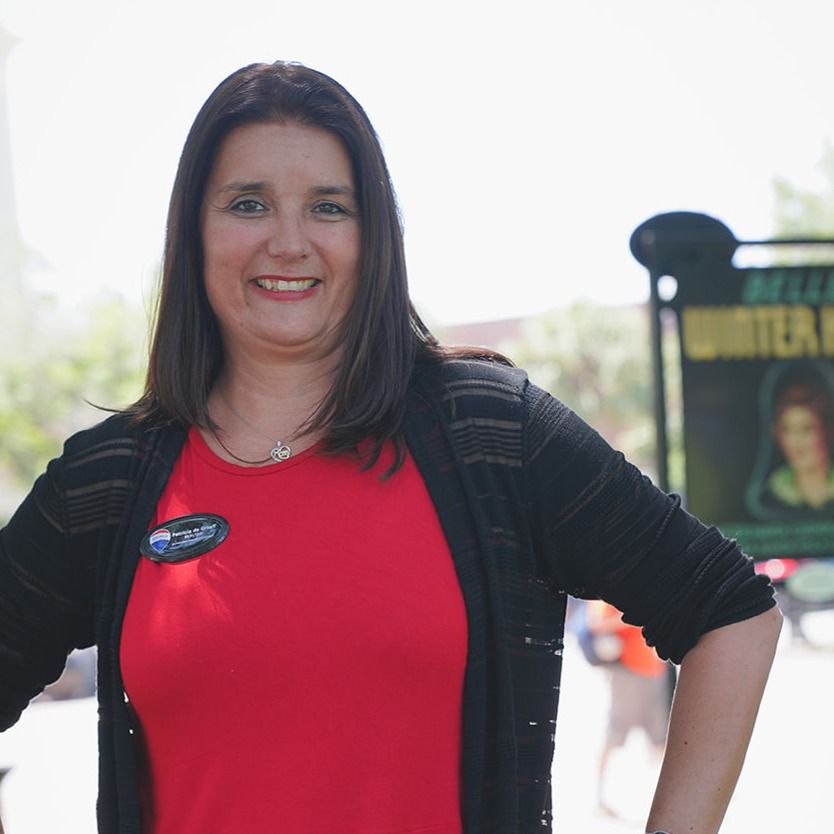Additional Parcels Y/NNo
Additional Roomsgreat room, inside utility
Appliancesdisposal, dryer, microwave, range, refrigerator, washer
Assoc Fee Paid Permonthly
Association Amenitiespark
Association Fee Includesmaintenance grounds, recreational facilities
Association Namekai community management/jim bugos
Attached Garage Yes
Builder Namem/i homes
Building Area Unitssquare feet
Carport Y/NNo
Cityport charlotte
Community Featurespark, playground, sidewalks
Construction Materialsblock
Coolingcentral air
Countycharlotte
Directionsfrom us 41, go south on centennial blvd. toward centennial park. the hammocks at west port is a new community across from the park. model home will be on the left upon entering the community.
DockY/NNo
Facing Directionwest
Flood Zone Codex
Flood Zone Code XY
Full Baths2
Garage Spaces2
Garage Y/NYes
HOAYes
HOA Fee$16
Heatingcentral, electric, heat pump
Home Warranty Y/NYes
Land Lease Y/NNo
Lease Considered Y/NYes
Legal Descriptionhwp 03b 0000 0122 hammocks at west port phase 3b lot 122 3285743
Levelsone
Listing Termscash, conventional, fha, va loan
Living Area Unitssquare feet
Lot Size Square Feet5250
Lot Size Unitssquare feet
MLS Area33953 - port charlotte
Minimum Lease8-12 months
ModificationTimestamp2025-08-06t11:51:39.343z
Monthly HOA Amount16
New ConstructionYes
Occupancy Typevacant
Ownershipfee simple
Pets Allowedyes
Possessionclose of escrow
Property Conditionunder construction
Property Subtypesingle family residence
Property Typeresidential
Roofshingle
STELLAR_InLawSuiteYNNo
Senior Community Y/NNo
Sewerpublic sewer
Standard Statusactive
Statusactive
Subdivision Namehammocks at west port
Tax Annual Amount3323
Tax Lot122
Tax Year2024
TaxOtherAnnualAssessmentAmount2661
Total Rooms6
Utilitiesbb/hs internet available, cable available, cable connected, electricity available, phone available, sewer available, sewer connected, water available, water connected
Water Access Y/NNo
Water View Y/NNo
Year Built2025
Zoningres















 Beds • 3
Beds • 3 Baths • 2
Baths • 2 SQFT • 1,851
SQFT • 1,851 Garage • 2
Garage • 2