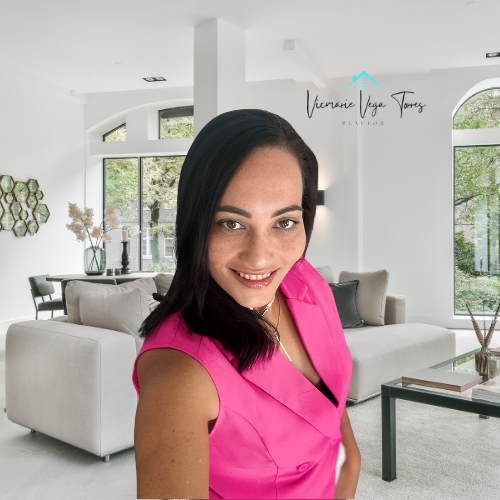Additional Parcels Y/NNo
Appliancesdishwasher, dryer, electric water heater, microwave, range, refrigerator, washer
Assoc Fee Paid Permonthly
Association Amenitiesfitness center, gated, pool, security, tennis court(s), trail(s)
Association Fee Includes24-hour guard, community pool, escrow reserves fund, insurance, maintenance structure, maintenance grounds, pest control, pool maintenance, recreational facilities, security
Association Nameleland managment inc
AssociationName2fore ranch
Building Area Unitssquare feet
Carport Y/NNo
Cityocala
Community Featuresclubhouse, deed restrictions, fitness center, gated community - no guard, playground, pool, sidewalks, tennis court(s)
Construction Materialsblock, stucco, wood frame
Coolingcentral air
Countymarion
Directionsoff highway 75 take a right onto sw college rd then turn right onto sw 48th ave in 1.2 miles then at the roundabout take the third exit onto sw 42nd st. turn left onto sw 42nd pl in 0.3 miles then th
Elementary Schoolsaddlewood elementary school
Facing Directionnorth
Flood Zone Codex
Flood Zone Code XY
Full Baths2
Garage Y/NNo
HOAYes
HOA Fee$273
HOA Fee 230
HOA Fee 2 Frequencymonthly
Heatingcentral
High Schoolwest port high school
Land Lease Y/NNo
Lease Considered Y/NYes
Legal Descriptionsec 33 twp 15 rge 21 plat book 008 page 142 wynchase townhomes lot 136
Levelstwo
Listing Termscash, conventional, fha, va loan
Living Area Unitssquare feet
Lot Size Square Feet871
Lot Size Unitssquare feet
MLS Area34474 - ocala
Middle/Junior High Schoolliberty middle school
Minimum Leaseno minimum
ModificationTimestamp2025-07-28t20:57:32.340z
Monthly HOA Amount273
New ConstructionNo
Occupancy Typeowner
Ownershipfee simple
Patio/Porch Featurescovered, rear porch, screened
Pets Allowedcats ok, dogs ok, yes
Possessionclose of escrow
Property Subtypetownhouse
Property Typeresidential
Roofshingle
STELLAR_InLawSuiteYNNo
Senior Community Y/NNo
Sewerpublic sewer
Standard Statusactive
Statusactive
Subdivision Namewynchase twnhms
Tax Annual Amount2617.42
Tax Lot136
Tax Year2024
Total Rooms5
Utilitiesbb/hs internet available, cable connected, electricity connected, public, sewer connected, underground utilities, water connected
Water Access Y/NNo
Water View Y/NNo
Year Built2005
Zoningpud






















 Beds • 2
Beds • 2 Full/Half Baths • 2 / 1
Full/Half Baths • 2 / 1 SQFT • 1,134
SQFT • 1,134