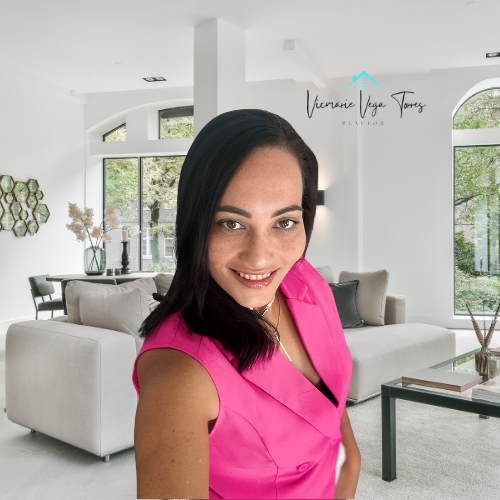Additional Parcels Y/NNo
Appliancesdishwasher, dryer, microwave, range, refrigerator, washer, water softener
Attached Garage Yes
Building Area Unitssquare feet
Carport Y/NNo
Citysummerfield
Construction Materialsblock
Coolingcentral air
Countymarion
Directionsfrom ocala/belleview go south on 441. turn left on se 151 lane rd. then left on se 91st court rd. then right on se 150th street. house is second on right.
from the villages/summerfield do north on
DockY/NNo
Elementary Schoolharbour view elementary school
Facing Directionnorth
Flood Zone Codex
Flood Zone Code XY
Full Baths2
Garage Spaces2
Garage Y/NYes
HOANo
Heatingcentral
High Schoollake weir high school
Land Lease Y/NNo
Lease Considered Y/NYes
Legal Descriptionsec 22 twp 17 rge 23 plat book g page 023 orange blossom hills unit 14 blk 210 lots 15.16.17.18
Levelsone
Listing Termscash, conventional, fha, va loan
Living Area Unitssquare feet
Lot Size Square Feet12632
Lot Size Unitssquare feet
MLS Area34491 - summerfield
Middle/Junior High Schoollake weir middle school
Minimum Leaseno minimum
ModificationTimestamp2025-05-31t18:05:04.677z
New ConstructionNo
Occupancy Typeowner
Ownershipfee simple
Pets Allowedyes
Possessionclose of escrow
Property Subtypesingle family residence
Property Typeresidential
Roofshingle
STELLAR_InLawSuiteYNNo
Senior Community Y/NNo
Sewerseptic tank
Standard Statusactive
Statusactive
Subdivision Nameorange blossom hills
Tax Annual Amount2856.14
Tax Lot15
Tax Year2024
Total Rooms3
Utilitiesbb/hs internet available, cable available, electricity connected, phone available, sewer connected, water connected
Water Access Y/NNo
Water View Y/NNo
Year Built2021
Zoningr1



































 Beds • 3
Beds • 3 Baths • 2
Baths • 2 SQFT • 1,777
SQFT • 1,777 Garage • 2
Garage • 2