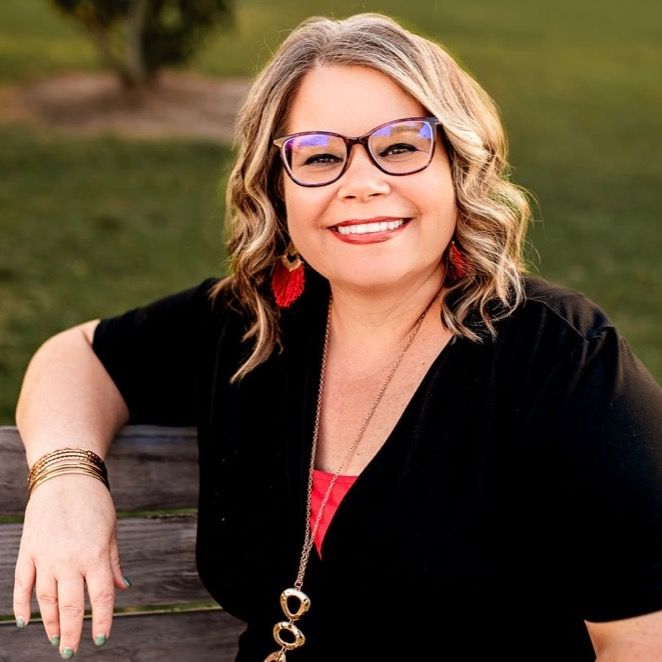Additional Parcels Y/NNo
Additional Roomsden/library/office, inside utility
Appliancesdishwasher, exhaust fan, gas water heater, microwave, range, refrigerator
Assoc Fee Paid Permonthly
Association Fee Includescommunity pool, escrow reserves fund, maintenance grounds, manager, private road
Association Nameleland management
Attached Garage Yes
Building Area Unitssquare feet
Carport Y/NNo
Cityclermont
Community Featuresassociation recreation - owned, buyer approval required, deed restrictions, fitness center, gated community - guard, golf carts ok, golf, irrigation-reclaimed water, park, pool, sidewalks, special community res
Construction Materialsblock, stucco
Coolingcentral air, zoned
Countylake
Directionsw colonial drive to summit greens blvd, guard gate, then right onto highland view cir, right onto falcon ridge, home is on left.
DockY/NNo
Facing Directionnorthwest
Flood Zone Codex
Flood Zone Code XY
Full Baths2
Garage Spaces2
Garage Y/NYes
HOAYes
HOA Fee$438
Heatingcentral, electric, zoned
Land Lease Y/NNo
Lease Considered Y/NYes
Legal Descriptionclermont summit greens phase 1b sub lot 91 pb 44 pgs 16-21 orb 5180 pg 66
Levelsone
Listing Termscash, conventional
Living Area Unitssquare feet
Lot Size Square Feet10845
Lot Size Unitssquare feet
MLS Area34711 - clermont
Minimum Leaseno minimum
ModificationTimestamp2025-08-12t10:51:22.737z
Monthly HOA Amount438
New ConstructionNo
Occupancy Typeowner
Ownershipfee simple
Patio/Porch Featurescovered, front porch, rear porch, screened
Pets Allowedyes
Property Subtypesingle family residence
Property Typeresidential
Roofshingle, tile
STELLAR_InLawSuiteYNNo
Senior Community Y/NYes
Sewerpublic sewer
Standard Statusactive
Statusactive
Subdivision Namesummit greens ph 01b
Tax Annual Amount4191.31
Tax Lot91
Tax Year2024
Total Rooms7
Utilitiesbb/hs internet available, cable connected, electricity connected, fire hydrant, natural gas available, public, sewer connected, sprinkler recycled, street lights, water connected
Viewgolf course
Water Access Y/NNo
Water View Y/NNo
Year Built2003
Zoningpud























































































































