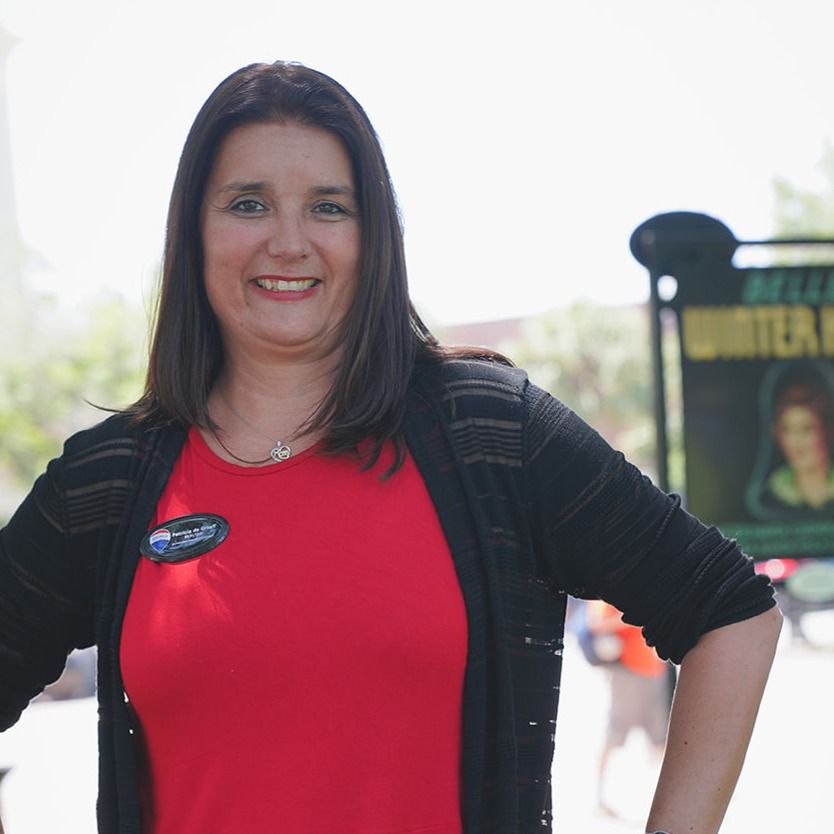Appliancesdishwasher, disposal, dryer, microwave, range, refrigerator, washer
Association Amenitiescable tv, recreation facilities, trail(s)
Association Namecastle group management | courtney lynn
Attached Garage Yes
Availability Date2025-07-28
Building Area Unitssquare feet
Carport Y/NNo
Citydavenport
Community Featuresdog park, playground, pool
Coolingcentral air
Countypolk
Directionstake i-4?west towards tampa. at exit?55, merge onto us-27?south. continue straight to forest lake drive and turn right. then take the next left onto oakmere avenue, which leads into the hartford terrac
Elementary Schoolhorizons elementary
Full Baths3
Garage Spaces2
Garage Y/NYes
HOANo
Heatingcentral, electric
High Schoolridge community senior high
Lease Amount Frequencymonthly
Levelsone
Living Area Unitssquare feet
Lot Size Square Feet6504
Lot Size Unitssquare feet
MLS Area33837 - davenport
Middle/Junior High Schoolboone middle
ModificationTimestamp2025-07-29t05:00:11.023z
New ConstructionNo
Occupancy Typevacant
OwnerPaysnone
Pets Allowedno
Property Subtypesingle family residence
Property Typeresidential lease
STELLAR_InLawSuiteYNNo
Senior Community Y/NNo
Standard Statusactive
Statusactive
Subdivision Namehartford ter ph 1
Total Rooms6
Water Access Y/NNo
Water View Y/NNo
Year Built2024





































