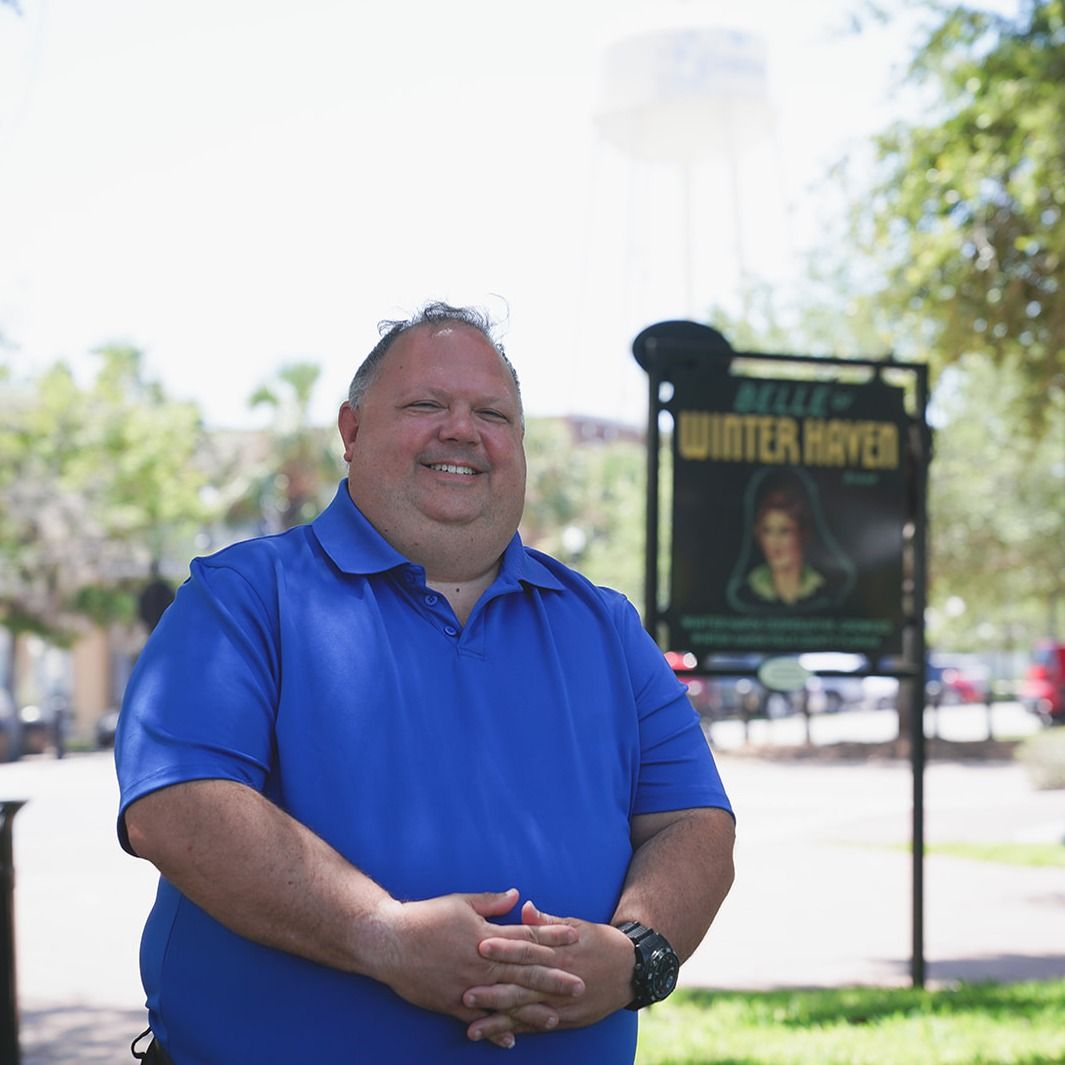Additional Parcels Y/NNo
Appliancescooktop, dishwasher, disposal, dryer, gas water heater, microwave, range, refrigerator, tankless water heater, washer
Assoc Fee Paid Permonthly
Association Fee Includesmaintenance grounds, maintenance repairs, none
Association Namerob winfree
Attached Garage Yes
Building Area Unitssquare feet
Carport Y/NNo
Citysarasota
Construction Materialsblock
Coolingcentral air
Countymanatee
Directionshead north on i-75 n, exit 213 west, left on cooper creek blvd, then right on honore ave, continue to 80th dr e.
DockY/NNo
Facing Directioneast
Flood Zone Codex
Flood Zone Code XY
Full Baths3
Garage Spaces2
Garage Y/NYes
HOAYes
HOA Fee$150
Heatingcentral
Land Lease Y/NNo
Lease Considered Y/NYes
Legal Descriptionlot 48 residences at university groves pi#20290.0275/9
Levelsone
Listing Termscash, conventional, fha, va loan
Living Area Unitssquare feet
Lot Size Square Feet11008
Lot Size Unitssquare feet
MLS Area34243 - sarasota
Minimum Lease1-7 days
ModificationTimestamp2025-10-24t19:44:02.443z
Monthly Condo Fee Amount0
Monthly HOA Amount150
New ConstructionNo
Occupancy Typeowner
Ownershipfee simple
Pets Allowedyes
Pool Featuresin ground, lap, salt water, self cleaning
Property Subtypesingle family residence
Property Typeresidential
Rooftile
STELLAR_InLawSuiteYNNo
Senior Community Y/NNo
Sewerpublic sewer
Standard Statusactive
Statusactive
Subdivision Nameresidences at university groves
Tax Annual Amount9723
Tax Lot48
Tax Year2024
Total Rooms7
Utilitieselectricity connected, natural gas connected, sewer connected, street lights, underground utilities, water connected
Water Access Y/NNo
Water Viewlake
Water View Y/NYes
Waterfront Featureslake front
Year Built2007
Zoningpdmu






































 Beds • 5
Beds • 5 Baths • 3
Baths • 3 SQFT • 2,600
SQFT • 2,600 Garage • 2
Garage • 2