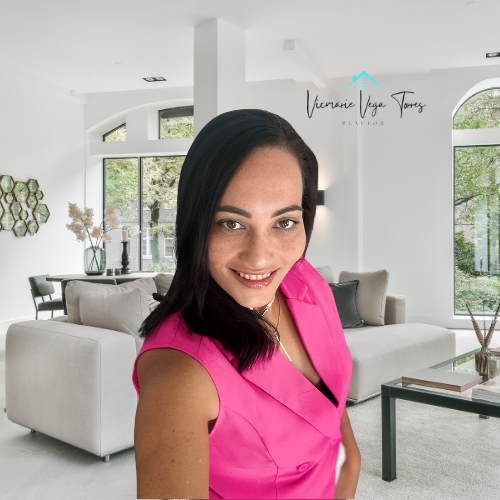Additional Parcels Y/NNo
Appliancesdishwasher, dryer, electric water heater, microwave, range, refrigerator, washer
Assoc Fee Paid Permonthly
Association Fee Includesmanager
Association Nameamy hidle / don asher
Attached Garage Yes
Building Area Unitssquare feet
Carport Y/NNo
Cityclermont
Community Featuresdeed restrictions
Construction Materialsblock, concrete, stucco
Coolingcentral air
Countylake
Directionsfrom fl turnpike, take exit 272 and turn left onto sr 50 w. turn left onto miss florida ave. turn right onto hooks st. turn right onto brogden dr. turn left onto s lakeshore dr. turn right onto lakesh
Electricphotovoltaics seller owned
Elementary Schoolpine ridge elem
Facing Directionnorth
Flood Zone Codex
Flood Zone Code XY
Full Baths2
Garage Spaces2
Garage Y/NYes
Green Energy Generationsolar
HOAYes
HOA Fee$27
Heatingcentral, electric
High Schoolsouth lake high
Land Lease Y/NNo
Lease Considered Y/NYes
Legal Descriptionhidden hills phase ii sub lot 90 pb 42 pgs 44-45 orb 1795 pg 0748
Levelsone
Listing Termscash, conventional, fha, va loan
Living Area Unitssquare feet
Lot Size Square Feet10537
Lot Size Unitssquare feet
MLS Area34711 - clermont
Middle/Junior High Schoolgray middle
Minimum Lease1-2 years
ModificationTimestamp2025-08-04t16:03:34.643z
Monthly HOA Amount27
New ConstructionNo
Occupancy Typevacant
Ownershipfee simple
Patio/Porch Featurescovered, deck, front porch, rear porch, screened
Pets Allowedyes
Pool Featureschild safety fence, in ground, salt water, screen enclosure, solar heat
Property Conditioncompleted
Property Subtypesingle family residence
Property Typeresidential
Roofshingle
STELLAR_InLawSuiteYNNo
Senior Community Y/NNo
Sewerseptic tank
Standard Statusactive
Statusactive
Subdivision Namehidden hills ph ii sub
Tax Annual Amount4609.03
Tax Lot90
Tax Year2024
Total Rooms6
Utilitieselectricity connected, public, water connected
Viewpool
Water Access Y/NNo
Water View Y/NNo
Year Built2000
Zoningr-6










































 Beds • 3
Beds • 3 Baths • 2
Baths • 2 SQFT • 1,599
SQFT • 1,599 Garage • 2
Garage • 2