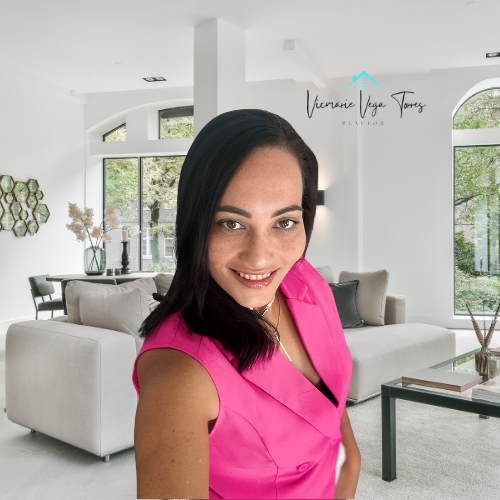Additional Parcels Y/NNo
Appliancesconvection oven, dishwasher, microwave, refrigerator
Assoc Fee Paid Permonthly
Association Nameedison mgmt/ jessica shearer
Attached Garage Yes
Building Area Unitssquare feet
Carport Y/NNo
Cityeustis
Community Featurespark, playground, sidewalks
Construction Materialsblock, stucco
Coolingcentral air
Countylake
Directionsnorth on 44 make a left on e orange ave and then a right on estes rd and then a left on bates ave. the community is on you right.
Elementary Schooleustis elem
Facing Directionsouth
Flood Zone Codex
Flood Zone Code XY
Full Baths2
Garage Spaces2
Garage Y/NYes
HOAYes
HOA Fee$103.25
Heatingcentral
High Schooleustis high school
Land Lease Y/NNo
Lease Considered Y/NYes
Legal Descriptionmayhill pb 77 pg 52-53 lot 48 orb 6155 pg 799
Levelsone
Listing Termscash, conventional, fha, va loan
Living Area Unitssquare feet
Lot Size Square Feet6609
Lot Size Unitssquare feet
MLS Area32736 - eustis
Middle/Junior High Schooleustis middle
Minimum Lease7 months
ModificationTimestamp2025-08-06t20:17:09.277z
Monthly HOA Amount103.25
New ConstructionNo
Occupancy Typeowner
Ownershipfee simple
Patio/Porch Featuresenclosed, patio, rear porch, screened
Pets Allowedyes
Property Subtypesingle family residence
Property Typeresidential
Roofshingle
STELLAR_InLawSuiteYNNo
Senior Community Y/NNo
Sewerpublic sewer
Standard Statusactive
Statusactive
Subdivision Namemayhill
Tax Annual Amount4514.2
Tax Lot48
Tax Year2024
Total Rooms6
Utilitiescable connected, electricity connected, sewer connected, water connected
Water Access Y/NNo
Water View Y/NNo
Year Built2023
































 Beds • 3
Beds • 3 Baths • 2
Baths • 2 SQFT • 1,800
SQFT • 1,800 Garage • 2
Garage • 2