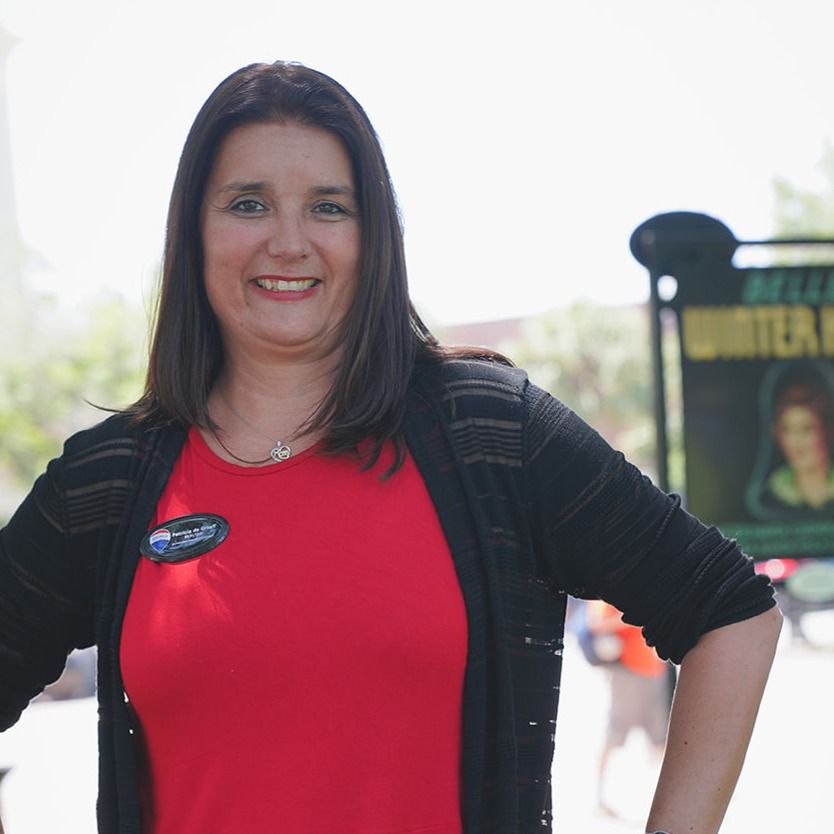Additional Parcels Y/NNo
Additional Roomsfamily room, formal dining room separate, inside utility
Appliancesdishwasher, electric water heater, microwave, range, refrigerator
Attached Garage Yes
Building Area Unitssquare feet
Carport Spaces2
Carport Y/NYes
Citycocoa
Construction Materialsblock, stucco
Coolingcentral air
Countybrevard
Directionsi-95 to exit at sr 524, go east to red light and turn left on friday road. turn left on ranchwood drive. house on right side, see sign.
Facing Directionsouth
Flood Zone Codex
Flood Zone Code XY
Full Baths3
Garage Spaces2
Garage Y/NYes
HOANo
Heatingcentral, electric
Land Lease Y/NNo
Lease Considered Y/NYes
Legal Descriptionranch unit 2, the lot 15
Levelsone
Listing Termscash, conventional, fha, va loan
Living Area Unitssquare feet
Lot Size Square Feet46174
Lot Size Unitsacres
MLS Area32926 - cocoa/w cocoa
Minimum Leaseno minimum
ModificationTimestamp2025-08-01t00:30:50.790z
New ConstructionNo
Occupancy Typeowner
Other Structuresshed(s)
Ownershipfee simple
Patio/Porch Featurescovered, rear porch, screened
Pool Featuresgunite, in ground, salt water
Possessionclose of escrow
Property Subtypesingle family residence
Property Typeresidential
Roofmetal
STELLAR_InLawSuiteYNNo
Senior Community Y/NNo
Sewerseptic tank
Standard Statuspending
Statuspending
Subdivision Nameranch unit 02
Tax Annual Amount3908.69
Tax Lot15
Tax Year2024
Total Rooms9
Utilitiescable available, electricity connected, water connected
Water Access Y/NNo
Water View Y/NNo
Year Built1974
Zoningrr-1













































































 Beds • 4
Beds • 4 Baths • 3
Baths • 3 SQFT • 2,334
SQFT • 2,334 Garage • 2
Garage • 2