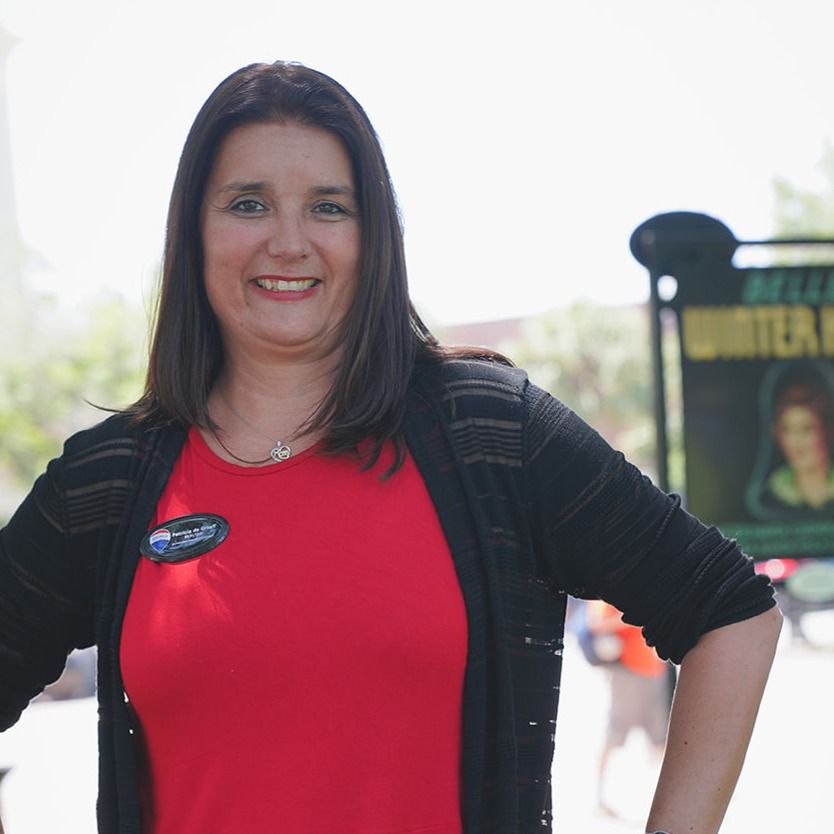DELTONA, FL 32725 3196 VERBENA COURT
$359,000
Sold: Aug 04, 2025
Presented By: EPIQUE REALTY, INC. with 888-893-3537. -
Home Details
Enjoy incredible savings with PAID-OFF SOLAR PANELS AT CLOSING, bringing your MONTHLY ELECTRIC BILL TO JUST $50–$70! Even better, this POOL home includes a CHOICE HOME WARRANTY TOTAL PROTECTION PLAN THROUGH AUGUST 2027, giving you added peace of mind from day one. These high-value features make this home stand out in today’s market!
This beautifully maintained 3-BEDROOM, 2-BATHROOM, POOL HOME WITH A 2-CAR GARAGE is nestled at the end of a QUIET CUL-DE-SAC in Deltona, offering 1,571 HEATED SQUARE FEET AND 2,251 TOTAL SQUARE FEET with NO REAR NEIGHBORS. The bright, open layout includes VAULTED CEILINGS, a SPLIT-BEDROOM FLOOR PLAN, and a welcoming living area with an ELECTRIC FIREPLACE. The kitchen is ideal for home chefs, featuring GRANITE COUNTERTOPS, STAINLESS STEEL APPLIANCES, and NATURAL GAS RANGE. Additional interior highlights include an INSIDE LAUNDRY ROOM, WATER SOFTENER SYSTEM, GAS FURNACE, and ALL MOUNTED TVs CONVEY.
Step outside to a SCREENED-IN BACKYARD OASIS complete with a SPARKLING HEATED POOL AND HOT TUB—perfect for year-round Florida living. This home also comes with a DUAL-FUEL 12,000-WATT GENERATOR, a SECURITY SYSTEM, and a FULLY FENCED YARD for extra privacy and convenience.
Located JUST MINUTES FROM I-4, Halifax Hospital, AdventHealth ER, shopping, dining, parks, and more, this home is ZONED FOR TIMBERCREST ELEMENTARY, one of Deltona’s top-rated schools, and DELTONA HIGH SCHOOL, known for its high graduation rate.
With ENERGY-EFFICIENT UPGRADES, BONUS FEATURES, and a WORRY-FREE WARRANTY INCLUDED, this home checks every box. SCHEDULE YOUR PRIVATE TOUR TODAY—homes like this don’t last long!
Presented By: EPIQUE REALTY, INC. with 888-893-3537. -
General for 3196 VERBENA COURT
Additional Parcels Y/NNo
Appliancesdishwasher, disposal, dryer, exhaust fan, gas water heater, microwave, range, refrigerator, washer, water softener
Assoc Fee Paid Persemi-annually
Association Namevista community association management
Attached Garage Yes
Building Area Unitssquare feet
Carport Y/NNo
Citydeltona
Close Price352000
Community Featurescommunity mailbox, park, playground, pool, sidewalks
Construction Materialsblock, concrete, stucco
Coolingcentral air
Countyvolusia
Directionsheading east on i-4, exit 114 and turn right on howland blvd. turn left on loblolly st. turn right on wild pepper ave. turn left on verbena ct. home is at the end of the cul-de-sac.
Electricphotovoltaics seller owned
Elementary Schooltimbercrest elem
Facing Directioneast
Flood Zone Codex
Flood Zone Code XY
Full Baths2
Garage Spaces2
Garage Y/NYes
Green Energy Generationsolar
HOAYes
HOA Fee$183.5
Heatingcentral, electric, natural gas
High Schooldeltona high
Home Warranty Y/NYes
Land Lease Y/NNo
Lease Considered Y/NYes
Legal Descriptionlot 89 arbor ridge unit 2 mb 49 pgs 13-14 inc per or 5086 pg 0133 per or 6211 pgs 1943-1945 inc per or 7646 pg 4025
Levelsone
Listing Termscash, conventional, fha, va loan
Living Area Unitssquare feet
Lot Size Square Feet5520
Lot Size Unitssquare feet
MLS Area32725 - deltona / enterprise
Middle/Junior High Schoolgalaxy middle
Minimum Lease1-2 years
ModificationTimestamp2025-08-04t23:37:38.110z
Monthly HOA Amount30.58
New ConstructionNo
Occupancy Typevacant
Ownershipfee simple
Patio/Porch Featuresenclosed, front porch, patio, rear porch, screened
Pets Allowedyes
Pool Featuresgunite, in ground, screen enclosure
Property Subtypesingle family residence
Property Typeresidential
Roofshingle
STELLAR_InLawSuiteYNNo
Security Featuressecurity system, security system owned, smoke detector(s)
Senior Community Y/NNo
Sewerpublic sewer
Spa Featuresabove ground
Standard Statusclosed
Statussold
Subdivision Namearbor rdg un 02
Tax Annual Amount1424.21
Tax Lot89
Tax Year2024
Total Rooms3
Utilitiesbb/hs internet available, cable available, electricity connected, fiber optics, natural gas connected, phone available, public, sewer connected, street lights, water connected
Virtual TourClick here
Water Access Y/NNo
Water View Y/NNo
Year Built2003
Zoningr-1
Interior for 3196 VERBENA COURT
Air Conditioning Y/NYes
Fireplace Featureselectric, free standing, living room, non wood burning
Fireplace Y/NYes
Flooringcarpet, laminate, tile, vinyl
Furnished Y/Npartially
Half Baths
Heating Y/NYes
Interior Amenitiesceiling fan(s), eating space in kitchen, high ceilings, living room/dining room combo, open floorplan, skylight(s), solid surface counters, split bedroom, stone counters, thermostat, vaulted ceiling(s), walk-in
Laundry Featuresinside, laundry room
LivingAreaSourcepublic records
Total Baths2
Total Bedrooms3
Total Stories1
Exterior for 3196 VERBENA COURT
Building Area Total2251
Covered Spaces2
Exterior Amenitiesirrigation system, lighting, outdoor grill, outdoor shower, sidewalk, sliding doors
Fencingvinyl, wood
Foundation Detailsslab
Lot Dimensions48 x 115
Lot Featurescul-de-sac, landscaped
Lot Size Acres0.13
Lot Size Area5520
Private PoolYes
Road Surface Typepaved
SpaYes
Water Sourcepublic
Waterfront Y/NNo
Additional Details
Price History

Patricia De Graaff
Associate

 Beds • 3
Beds • 3 Baths • 2
Baths • 2 SQFT • 1,571
SQFT • 1,571 Garage • 2
Garage • 2