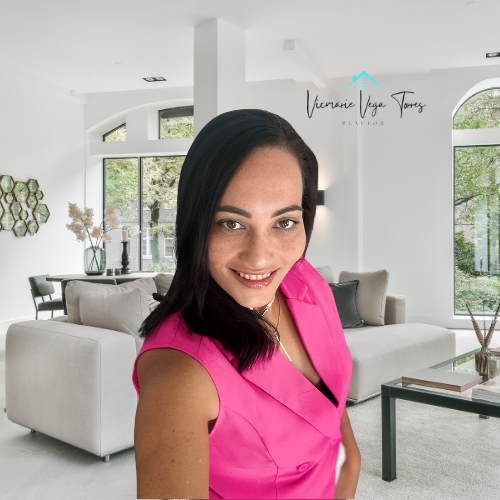Additional Parcels Y/NNo
Additional Roomsfamily room, inside utility
Appliancesdishwasher, disposal, microwave, range
Assoc Fee Paid Permonthly
Association Amenitiesbasketball court, clubhouse, fitness center, park, pickleball court(s), playground, pool, recreation facilities, tennis court(s), trail(s)
Association Fee Includescommunity pool, internet, maintenance grounds, pool maintenance, recreational facilities
Association Namebabcokliving.com
AssociationName2babcock ranch
Attached Garage Yes
Builder Namepark square homes
Building Area Unitssquare feet
Carport Y/NNo
Citypunta gorda
Community Featuresclubhouse, dog park, fitness center, park, playground, pool, sidewalks, tennis court(s)
Construction Materialsblock, concrete, stucco, wood frame
Coolingcentral air, humidity control, zoned
Countycharlotte
Directionsfrom 75 fwy: exit fl-78 onto east bayshore rd, continue towards fl-31 turn left onto north babcock ranch rd, continue to cypress pkwy turn right, follow roundabout onto curry preserve dr. turn rt at par
Facing Directionnorth
Flood Zone Codex
Flood Zone Code XY
Full Baths2
Garage Spaces2
Garage Y/NYes
HOAYes
HOA Fee$108
HOA Fee 2141
HOA Fee 2 Frequencymonthly
Heatingcentral, electric
Land Lease Y/NNo
Lease Considered Y/NNo
Legal Descriptiontownwalk babcock ranch lot 6085
Levelstwo
Listing Termscash, conventional, fha, va loan
Living Area Unitssquare feet
Lot Size Square Feet1572
Lot Size Unitssquare feet
MLS Area33982 - punta gorda
ModificationTimestamp2025-08-10t16:42:29.913z
Monthly HOA Amount108
New ConstructionYes
Occupancy Typevacant
Ownershipfee simple
Patio/Porch Featurespatio
Pets Allowedyes
Pool Featuresother
Property Conditioncompleted
Property Subtypetownhouse
Property Typeresidential
Roofshingle
STELLAR_InLawSuiteYNNo
Security Featuressmoke detector(s)
Senior Community Y/NNo
Sewerpublic sewer
Standard Statuspending
Statuspending
Subdivision Namebabcock ranch
Tax Annual Amount500
Tax Lot6085
Tax Year2024
TaxOtherAnnualAssessmentAmount1469
Total Rooms3
Utilitiescable connected, public, sewer connected, sprinkler meter, sprinkler recycled, street lights
Viewpark/greenbelt
Water Access Y/NNo
Water View Y/NNo
Year Built2024
Zoningres












 Beds • 3
Beds • 3 Full/Half Baths • 2 / 1
Full/Half Baths • 2 / 1 SQFT • 1,704
SQFT • 1,704 Garage • 2
Garage • 2