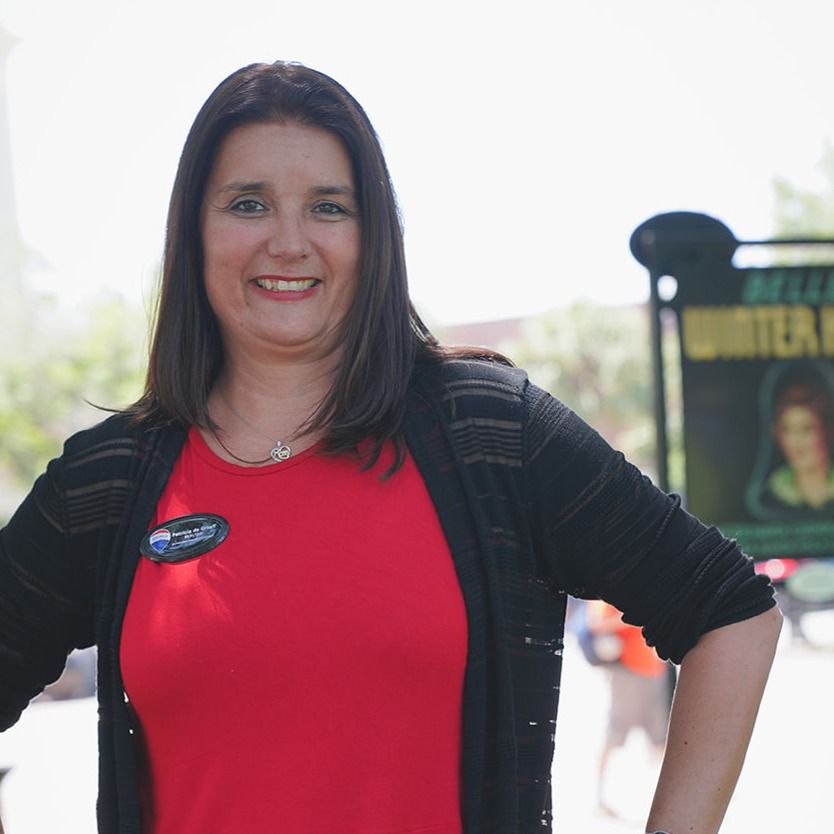Additional Parcels Y/NNo
Additional Roomsformal living room separate
Appliancesdishwasher, range, refrigerator
Architectural Styletraditional
Attached Garage Yes
Building Area Unitssquare feet
Carport Y/NNo
Cityinverness
Construction Materialsblock, stucco
Coolingcentral air
Countycitrus
Directionsturn left onto e state road 44 (sr-44 w).
go for 15.1 mi.
turn left onto s florida ave (us-41 s).
go for 0.8 mi.
turn left onto eden dr.
go for 0.1 mi.
turn right onto old floral city rd.
go f
Elementary Schoolinverness primary school
Facing Directionnorth
Flood Zone Codeae
Full Baths2
Garage Spaces2
Garage Y/NYes
HOANo
Heatingelectric
High Schoolcitrus high school
Land Lease Y/NNo
Lease Considered Y/NNo
Legal Descriptioncom at s1/4 cor th n 0 deg 37m 46s w al w ln of gl 2 2431.03 ft to pob th n 0 deg 37m 46s w al w ln 438.5 ft to w r/w of cnl th s 53 deg 32m 6s e al r/w 363.57 ft th s 0 deg 37m 40s e 219.22 ft th s
Levelsone
Listing Termscash, conventional, va loan
Living Area Unitssquare feet
Lot Size Square Feet165207
Lot Size Unitsacres
MLS Area34450 - inverness
Middle/Junior High Schoolinverness middle school
ModificationTimestamp2025-06-08t10:47:27.977z
New ConstructionNo
Occupancy Typevacant
Other Structuresshed(s), storage, workshop
Ownershipfee simple
Possessionnegotiable
Property Subtypesingle family residence
Property Typeresidential
Roofshingle
STELLAR_InLawSuiteYNNo
Senior Community Y/NNo
Sewerseptic tank
Standard Statusactive
Statusactive
Subdivision Namebrookwood acres unrec
Tax Annual Amount4110
Tax Lot10
Tax Year2024
Total Rooms6
Utilitiescable available, electricity connected, water available, water connected
Viewgarden, trees/woods, water
Water Access Typecanal - brackish, canal - freshwater, river
Water Access Y/NYes
Water Viewriver
Water View Y/NYes
Waterfront Featurescanal - brackish, canal - freshwater, river front
Year Built1986
Zoningcl






































































 Beds • 3
Beds • 3 Baths • 2
Baths • 2 SQFT • 1,612
SQFT • 1,612 Garage • 2
Garage • 2