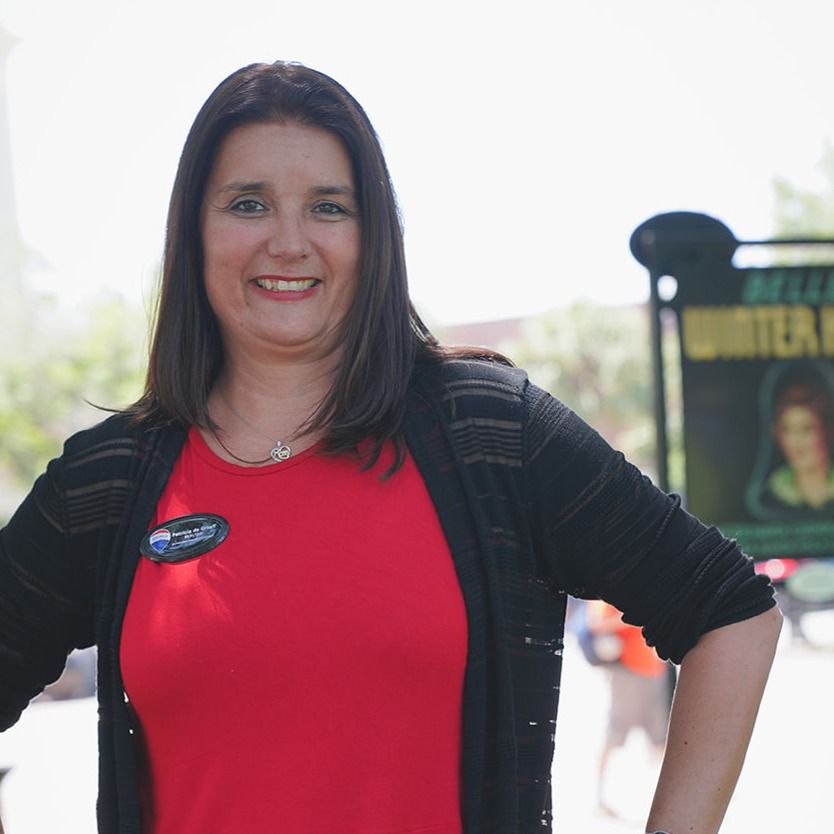ORANGE CITY, FL 32763 920 GRAND AVENUE
$924,000
Sold: Jul 29, 2025
Presented By: COLDWELL BANKER RESIDENTIAL RE with 407-647-1211. - 407-647-1211
Home Details
Welcome to 920 Grand Ave, a stunning modern ranch-style estate that blends luxury living, functional design, and the freedom of wide-open space. Built in 2022, this 4-bedroom, 2.5-bathroom custom home offers over 3,124 square feet on 5 irrigated and mostly cleared acres, all zoned Agricultural—giving you the flexibility to raise animals, grow crops, enjoy lower taxes, and explore home-based business opportunities.
As you enter, you're greeted by a show-stopping quartz island with waterfall edges, surrounded by matching quartz backsplash, 42-inch cabinetry, a walk-in pantry, and a farmhouse sink overlooking the open living area. Every bedroom includes a walk-in closet, and the home is filled with high-end upgrades including tall custom doors, energy-efficient windows, and engineered roof trusses for lasting durability.
Additional features include a spacious indoor mud room/utility room for convenience and organization, and the home is wired for ADT cameras, adding an extra layer of security and peace of mind.
Outdoors, a massive 40x100 ft outbuilding with eight 16-ft roll-up doors and reinforced trusses offers endless possibilities—ideal for RV storage, a workshop, agricultural use, or a home-based business. The property also conveys with a $20,000 military-grade generator and includes engineered plans for a future pool (a $1,000 value).
Two separate asphalt milling driveways provide excellent access, functionality, and parking flexibility for large vehicles, trailers, or guests.
This is a rare opportunity to own a modern, turnkey home with the freedom and potential of agricultural zoning, all just minutes from town—perfect for those who want space to grow, work, and live fully.
All measurements should be verified by any interested purchasor.
Presented By: COLDWELL BANKER RESIDENTIAL RE with 407-647-1211. - 407-647-1211
General for 920 GRAND AVENUE
Additional Parcels Y/NNo
Appliancesdishwasher, disposal, gas water heater, range hood, refrigerator, water softener
Architectural Stylecustom, ranch
Attached Garage No
Building Area Unitssquare feet
Carport Y/NNo
Cityorange city
Close Price876000
Construction Materialsblock, stucco
Coolingcentral air
Countyvolusia
Directionstake i-4 east towards daytona beach. you will get off at exit 111b toward orange city/hospital onto cr-4146 w (saxon blvd). go for 1.7 miles and take a right onto enterprise rd and travel down anothe
Elementary Schoolorange city elem
Facing Directionwest
Flood Zone Codex
Flood Zone Code XY
Full Baths2
Garage Y/NNo
HOANo
Heatingcentral, electric
High Schooluniversity high school-vol
Land Lease Y/NNo
Lease Considered Y/NNo
Legal Description4 18 30 n 1/2 of sw 1/4 of n 1/2 of lot 6 per or 3954 pgs 74 0 to 741 per or 7587 pg 1368 per or 8514 pg 0705
Levelsone
Listing Termscash, conventional, va loan
Living Area Unitssquare feet
Lot Size Square Feet217800
Lot Size Unitsacres
MLS Area32763 - orange city
Middle/Junior High Schoolriver springs middle school
ModificationTimestamp2025-07-31t14:56:32.487z
New ConstructionNo
Occupancy Typevacant
Other Structuresother
Ownershipfee simple
Patio/Porch Featurescovered, front porch, rear porch
Possessionclose of escrow
Property Conditioncompleted
Property Subtypesingle family residence
Property Typeresidential
Roofmetal
STELLAR_InLawSuiteYNNo
Security Featuressecurity system owned
Senior Community Y/NNo
Sewerseptic tank
Standard Statusclosed
Statussold
Subdivision Name1597 - acreage orange city/county in 8004
Tax Annual Amount13460
Tax Lot0150
Tax Year2024
Total Rooms11
Utilitieselectricity available, electricity connected, propane
Virtual TourClick here
Water Access Y/NNo
Water View Y/NNo
Year Built2022
Zoninga-1
Interior for 920 GRAND AVENUE
Air Conditioning Y/NYes
Fireplace Y/NNo
Flooringluxury vinyl, marble
Half Baths1
Heating Y/NYes
Interior Amenitiesceiling fan(s), eating space in kitchen, high ceilings, kitchen/family room combo, living room/dining room combo, open floorplan, primary bedroom main floor, split bedroom, stone counters, walk-in closet(s)
Laundry Featuresinside, laundry room
LivingAreaSourcepublic records
Total Baths3
Total Bedrooms4
Window Featuresblinds, double pane windows, insulated windows
Exterior for 920 GRAND AVENUE
Building Area Total4000
Exterior Amenitiesfrench doors, irrigation system, lighting, rain gutters, storage
Foundation Detailsslab
Lot Featurescleared, in county, private
Lot Size Acres5
Lot Size Area5
Parking Featuresoversized, rv garage, rv parking
Private PoolNo
Road Frontage Typestreet unpaved
Road Responsibilityprivate maintained road
Road Surface Typeunimproved, dirt, gravel
Vegetationmature landscaping
Water Sourcewell
Waterfront Y/NNo
Additional Details
Price History

Patricia De Graaff
Associate

 Beds • 4
Beds • 4 Full/Half Baths • 2 / 1
Full/Half Baths • 2 / 1 SQFT • 3,124
SQFT • 3,124 Garage • 1
Garage • 1