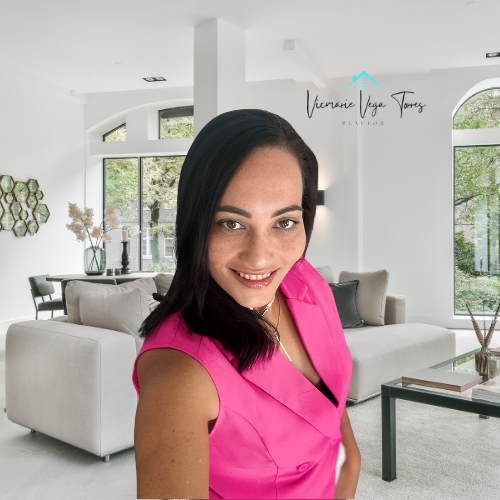Additional Parcels Y/NNo
Appliancesdishwasher, disposal, dryer, microwave, range, refrigerator, washer
Architectural Styletraditional
Assoc Fee Paid Perannually
Association Amenitiesgated
Association Nametout management, llc -
Attached Garage Yes
Building Area Unitssquare feet
Carport Y/NNo
Cityport orange
Community Featuressidewalks
Construction Materialsblock, concrete, stucco
Coolingcentral air, zoned
Countyvolusia
Directionss williamson to airport rd. to the sancturary. take right onto roscoe turner, right onto the sanctuary and right onto oxbow bend.
DockY/NNo
Elementary Schoolcypress creek elementary
Facing Directionwest
Flood Zone Codex
Flood Zone Code XY
Full Baths4
Garage Spaces3
Garage Y/NYes
HOAYes
HOA Fee$650
Heatingcentral, electric, heat pump, zoned
High Schoolspruce creek high school
Land Lease Y/NNo
Lease Considered Y/NYes
Legal Descriptionlot 17 the sanctuary on spruce creek phase i mb 45 pgs 48-51 per or 4388 pg 1237 per or 6506 pg 2027 per 6805 pg 0559 per 6911 pg 2814 per or 6911 pgs 2817-2818 per or 7697 pg 4679 per or 8417 pg 238
Levelstwo
Listing Termscash, conventional
Living Area Unitssquare feet
Lot Size Square Feet28985
Lot Size Unitssquare feet
MLS Area32128 - port orange/daytona beach
Middle/Junior High Schoolcreekside middle
Minimum Lease1 month
ModificationTimestamp2025-08-06t14:58:22.473z
Monthly HOA Amount54.17
New ConstructionNo
Occupancy Typeowner
Ownershipfee simple
Patio/Porch Featurescovered, front porch, patio, porch, rear porch, screened
Pets Allowedcats ok, dogs ok
Pool Featuresin ground
Possessionclose of escrow
Property Subtypesingle family residence
Property Typeresidential
Rooftile
STELLAR_InLawSuiteYNNo
Security Featuressecurity gate
Senior Community Y/NNo
Sewerpublic sewer
Standard Statusactive
Statusactive
Subdivision Namesanctuary at spruce creek lts 01-97
Tax Annual Amount6981.2
Tax Lot17
Tax Year2024
Total Rooms12
Utilitieselectricity available, electricity connected, sewer available, sewer connected, water available, water connected
Viewpool, trees/woods
Water Access Y/NNo
Water View Y/NNo
Year Built1999
Zoningsf















































 Beds • 4
Beds • 4 Baths • 4
Baths • 4 SQFT • 3,603
SQFT • 3,603 Garage • 3
Garage • 3