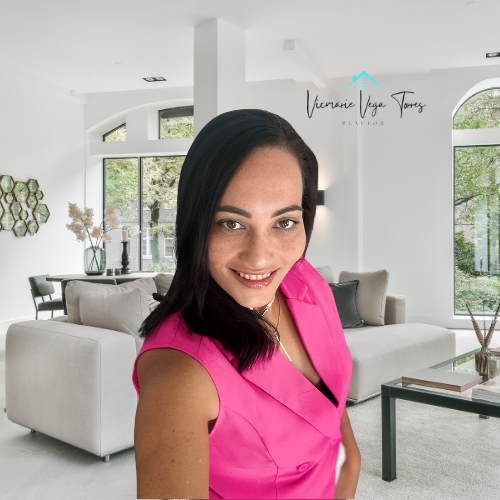Additional Parcels Y/NNo
Appliancesdishwasher, disposal, electric water heater, microwave, range, refrigerator, washer
Architectural Styleflorida
Assoc Fee Paid Permonthly
Association Namehighland community management
Attached Garage Yes
Building Area Unitssquare feet
Carport Y/NNo
Cityocala
Construction Materialsblock, concrete, stucco, wood frame
Coolingcentral air
Countymarion
Directionsfrom i-75, take exit 341 for cr-484 toward belleview/dunnellon. head west on cr-484 for approximately 3.5 miles. turn left onto marion oaks boulevard and continue for about 2.5 miles. turn left onto s
Facing Directionsoutheast
Flood Zone Codex
Flood Zone Code XY
Full Baths2
Garage Spaces2
Garage Y/NYes
Green Indoor Air Qualityventilation
HOAYes
HOA Fee$79
Heatingcentral, electric
Land Lease Y/NNo
Lease Considered Y/NYes
Legal Descriptionsec 23 twp 17 rge 21 plat book o page 019 marion oaks unit 2 f/k/a feather nest-per declarations & covenants 1855/1407 n/k/a glen aire ph 1 per amendment of declaration 6342/1413 blk 80 lot 7
Levelsone
Listing Termscash, conventional, fha, va loan
Living Area Unitssquare feet
Lot Size Square Feet7405
Lot Size Unitssquare feet
MLS Area34473 - ocala
Minimum Lease7 months
ModificationTimestamp2025-07-29t13:49:49.737z
Monthly HOA Amount79
New ConstructionNo
Occupancy Typevacant
Ownershipfee simple
Patio/Porch Featurespatio
Pets Allowedyes
Property Conditioncompleted
Property Subtypesingle family residence
Property Typeresidential
Roofshingle
STELLAR_InLawSuiteYNNo
Security Featuressmoke detector(s)
Senior Community Y/NNo
Sewerpublic sewer
Standard Statuspending
Statuspending
Subdivision Namemarion oaks un 2
Tax Annual Amount4390
Tax Lot7
Tax Year2024
Total Rooms6
Utilitiescable connected, electricity connected, phone available, public, sewer connected, street lights, underground utilities, water connected
Water Access Y/NNo
Water View Y/NNo
Year Built2021
Zoningr1




























 Beds • 4
Beds • 4 Baths • 2
Baths • 2 SQFT • 1,760
SQFT • 1,760 Garage • 2
Garage • 2