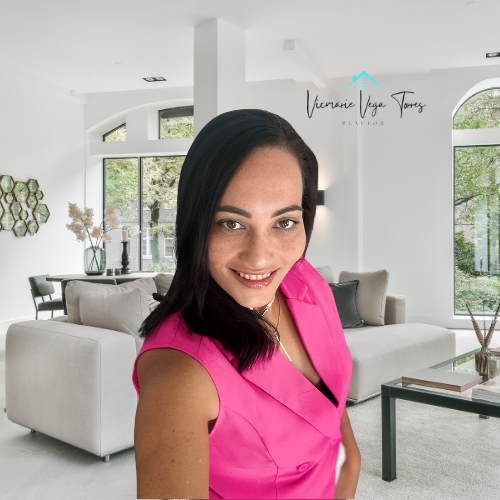Additional Parcels Y/NNo
Appliancesbuilt-in oven, cooktop, dishwasher, disposal, microwave
Assoc Fee Paid Permonthly
Association Amenitiesplayground
Association Namecommunity management specialist
Attached Garage Yes
Builder Namemi
Building Area Unitssquare feet
Carport Y/NNo
Cityoviedo
Community Featuresgated community - no guard, playground, sidewalks
Construction Materialsblock, stucco
Coolingcentral air
Countyseminole
Directionsfrom 417 take red bug lake rd towards oviedo, continue as w mitchell hammock rd, turn right on lockwood blvd, left on simmons rd, drive to enter into gated community hideaway cove, right onto crystal wate
Facing Directionwest
Flood Zone Codex
Flood Zone Code XY
Full Baths3
Garage Spaces3
Garage Y/NYes
HOAYes
HOA Fee$137
Heatingcentral, electric
Land Lease Y/NNo
Lease Considered Y/NYes
Legal Descriptionlot 94 hideaway cove at oviedo phase 3 plat book 86 pages 54-59
Levelstwo
Listing Termscash, conventional
Living Area Unitssquare feet
Lot Size Square Feet9053
Lot Size Unitssquare feet
MLS Area32765 - oviedo
Minimum Lease1-2 years
ModificationTimestamp2025-07-18t10:54:57.247z
Monthly HOA Amount137
New ConstructionNo
Occupancy Typeowner
Ownershipfee simple
Pets Allowedyes
Pool Featuresin ground, lighting, salt water, screen enclosure
Possessionclose of escrow
Property Subtypesingle family residence
Property Typeresidential
Roofshingle
STELLAR_InLawSuiteYNNo
Security Featuresgated community
Senior Community Y/NNo
Sewerpublic sewer
Standard Statusactive
Statusactive
Subdivision Namehideaway cove at oviedo ph 3
Tax Annual Amount9036.03
Tax Lot94
Tax Year2024
Total Rooms12
Utilitiescable connected, electricity connected, mini sewer, public, water connected
Viewtrees/woods
Water Access Y/NNo
Water View Y/NNo
Year Built2021
Zoningpd





























































































 Beds • 5
Beds • 5 Baths • 3
Baths • 3 SQFT • 3,833
SQFT • 3,833 Garage • 3
Garage • 3