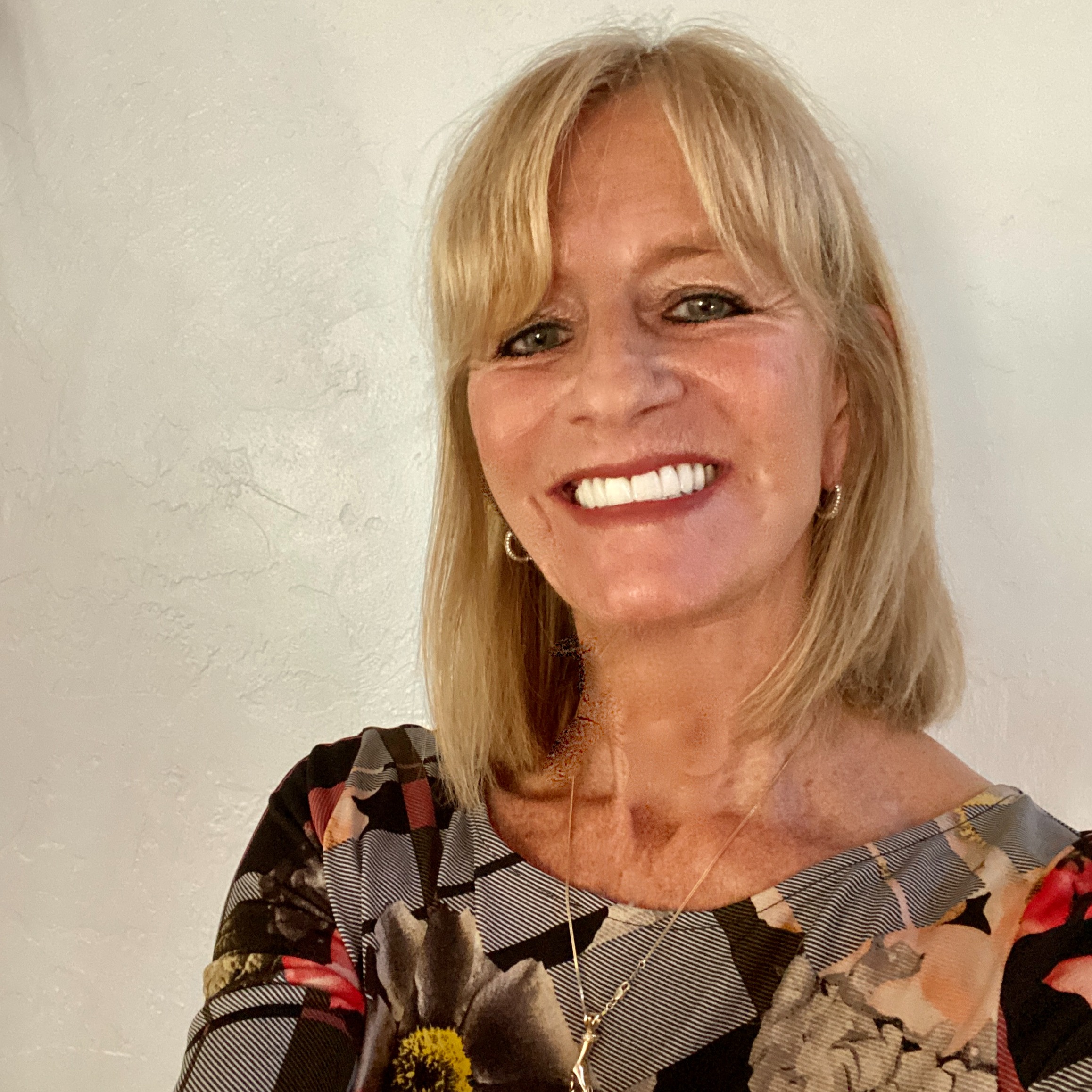Additional Parcels Y/NNo
Appliancesdishwasher, dryer, microwave, range, refrigerator, washer
Assoc Fee Paid Perannually
Association Namespecialty management company
Attached Garage Yes
Building Area Unitssquare feet
Carport Y/NNo
Citydavenport
Construction Materialsstucco
Coolingcentral air
Countypolk
Directionsfrom i-4 and hwy 27, head south on hwy 27. after passing posner park on the left side, go approximately 1 mile and turn left at the light at citrus ridge drive. turn left at the second street (aylesb
Elementary Schooldavenport school of the arts
Facing Directionwest
Flood Zone Codex
Flood Zone Code XY
Full Baths2
Garage Spaces2
Garage Y/NYes
HOAYes
HOA Fee$332.96
Heatingcentral
High Schoolridge community senior high
Land Lease Y/NNo
Lease Considered Y/NYes
Legal Descriptionaylesbury subdivision pb 112 pgs 22 & 23 lot 114
Levelsone
Listing Termscash, conventional, fha, usda loan, va loan
Living Area Unitssquare feet
Lot Size Square Feet7492
Lot Size Unitssquare feet
MLS Area33837 - davenport
Middle/Junior High Schooldaniel jenkins academy of technology middle
Minimum Leaseno minimum
ModificationTimestamp2025-07-14t19:41:42.010z
Monthly HOA Amount27.75
New ConstructionNo
Occupancy Typeowner
Ownershipfee simple
Patio/Porch Featurespatio, screened
Pets Allowedyes
Pool Featuresgunite
Property Attached Y/NNo
Property Subtypesingle family residence
Property Typeresidential
Roofshingle
STELLAR_InLawSuiteYNNo
Senior Community Y/NNo
Sewerpublic sewer
Standard Statusactive
Statusactive
Subdivision Nameaylesbury
Tax Annual Amount3874.2
Tax Lot140
Tax Year2024
Total Rooms8
Utilitiesbb/hs internet available, cable available, electricity available, electricity connected, sewer available, sewer connected, water available, water connected
Water Access Y/NNo
Water View Y/NNo
Year Built2001
Zoningresidential






































 Beds • 4
Beds • 4 Baths • 2
Baths • 2 SQFT • 1,452
SQFT • 1,452 Garage • 2
Garage • 2