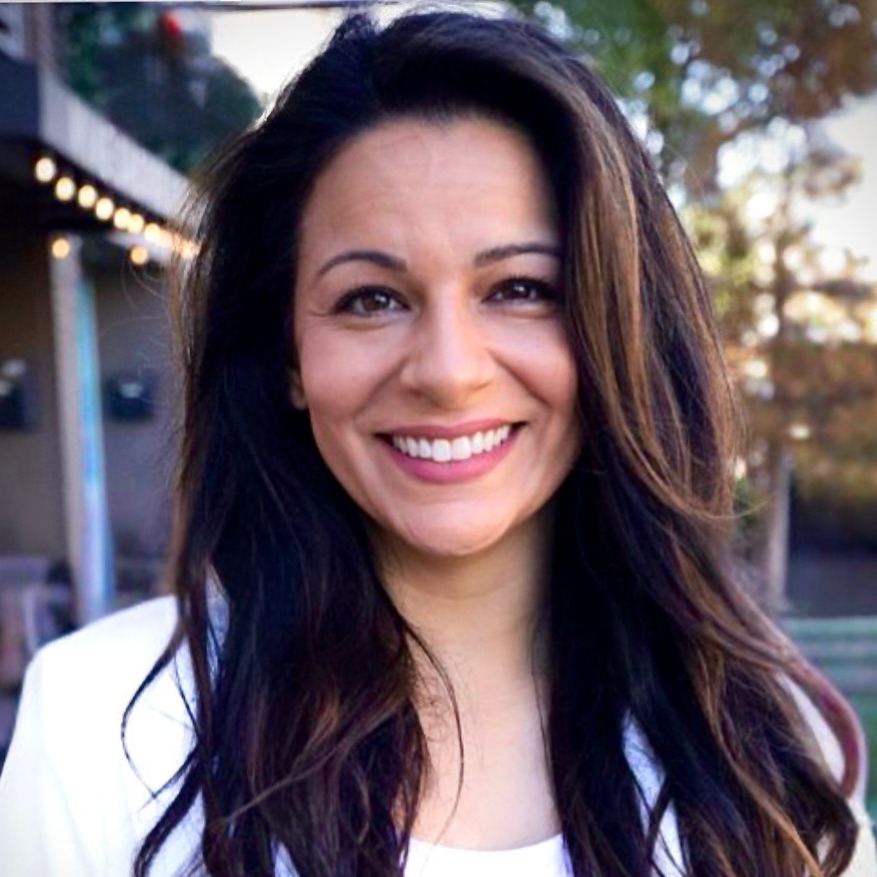Additional Parcels Y/NNo
Additional Roomsgreat room, inside utility
Appliancesdishwasher, electric water heater, microwave, range, range hood, refrigerator
Architectural Stylecontemporary
Assoc Fee Paid Perquarterly
Association Amenitiesclubhouse, pool, recreation facilities, tennis court(s), trail(s)
Association Namelakes at laurel highlands hoa | shirley aubrey
Attached Garage Yes
Building Area Unitssquare feet
Carport Y/NNo
Citylakeland
Community Featuresclubhouse, fitness center, pool, sidewalks, tennis court(s)
Construction Materialsblock, stucco
Coolingcentral air
Countypolk
Directionseast or west on airport rd to north into the lake of laurel highlands, left on blue highlands dr to 2162 on your right.
DockY/NNo
Elementary Schooljesse keen elem
Facing Directionnorthwest
Flood Zone Codex
Flood Zone Code XY
Full Baths2
Garage Spaces2
Garage Y/NYes
HOAYes
HOA Fee$321
Heatingcentral, electric
High Schoolkathleen high
Home Warranty Y/NNo
Land Lease Y/NNo
Lease Considered Y/NYes
Legal Descriptionlakes at laurel highlands phase 1d pb 164 pgs 33-36 lot 128
Levelsone
Listing Termscash, conventional, fha, va loan
Living Area Unitssquare feet
Lot Size Square Feet5502
Lot Size Unitssquare feet
MLS Area33811 - lakeland
Middle/Junior High Schoolsleepy hill middle
Minimum Leaseno minimum
Monthly HOA Amount107
New ConstructionNo
Occupancy Typevacant
Ownershipfee simple
Patio/Porch Featurespatio, porch, rear porch
Pets Allowedcats ok, dogs ok, yes
Possessionclose of escrow
Property Conditioncompleted
Property Subtypesingle family residence
Property Typeresidential
Roofshingle
STELLAR_InLawSuiteYNNo
Security Featuressmoke detector(s)
Senior Community Y/NNo
Sewerpublic sewer
Standard Statusactive
Statusactive
Subdivision Namelakes/laurel highlands ph 1d
Tax Annual Amount2758.37
Tax Lot001280
Tax Year2024
Total Rooms10
Utilitiesbb/hs internet available, cable available, electricity connected, public, sewer connected, underground utilities, water connected
Water Access Y/NNo
Water View Y/NNo
Year Built2018
Zoningres































 Beds • 3
Beds • 3 Baths • 2
Baths • 2 SQFT • 1,784
SQFT • 1,784 Garage • 2
Garage • 2