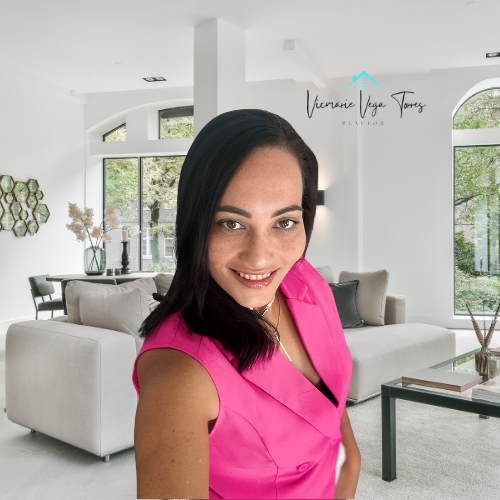Additional Parcels Y/NNo
Appliancesdishwasher, disposal, dryer, microwave, range, refrigerator, washer
Assoc Fee Paid Perannually
Association Amenitiesclubhouse, playground, pool, trail(s)
Association Namehighland community management- niki johnson
Attached Garage Yes
Building Area Unitssquare feet
Carport Y/NNo
Citylakeland
Community Featuresfishing, lake, water access, clubhouse, community mailbox, deed restrictions, dog park, playground, pool, sidewalks
Construction Materialsblock, stucco
Coolingcentral air
Countypolk
Directionswest on w. pipkin rd- turn left on medulla rd, turn right on wood thrush way, turn left on red fern ln. house is on the right.
Elementary Schoolr. bruce wagner elem
Facing Directionsouth
Flood Zone Codex
Flood Zone Code XY
Full Baths2
Garage Spaces2
Garage Y/NYes
HOAYes
HOA Fee$75
Heatingcentral
High Schoolgeorge jenkins high
Land Lease Y/NNo
Lease Considered Y/NYes
Legal Descriptiontowne park estates phase 2b pb 172 pg 47-53 blk 8 lot 27
Levelsone
Listing Termscash, conventional, fha, va loan
Living Area Unitssquare feet
Lot Size Square Feet5750
Lot Size Unitssquare feet
MLS Area33811 - lakeland
Middle/Junior High Schoolsleepy hill middle
Minimum Lease1-2 years
ModificationTimestamp2025-08-05t15:04:05.330z
Monthly HOA Amount6.25
New ConstructionNo
Occupancy Typevacant
Ownershipfee simple
Patio/Porch Featurescovered, porch, rear porch, screened
Pets Allowedyes
Property Subtypesingle family residence
Property Typeresidential
Roofshingle
STELLAR_InLawSuiteYNNo
Security Featuressmoke detector(s)
Senior Community Y/NNo
Sewerpublic sewer
Standard Statuspending
Statuspending
Subdivision Nametowne park estates phase 2b
Tax Annual Amount4642.02
Tax Lot27
Tax Year2024
TaxOtherAnnualAssessmentAmount1837
Total Rooms6
Utilitiesbb/hs internet available, cable available, electricity available, public, sewer available, water available
Water Access Y/NNo
Water View Y/NNo
Waterfront Featureslake
Year Built2020
Zoningres

















































 Beds • 3
Beds • 3 Baths • 2
Baths • 2 SQFT • 1,589
SQFT • 1,589 Garage • 2
Garage • 2