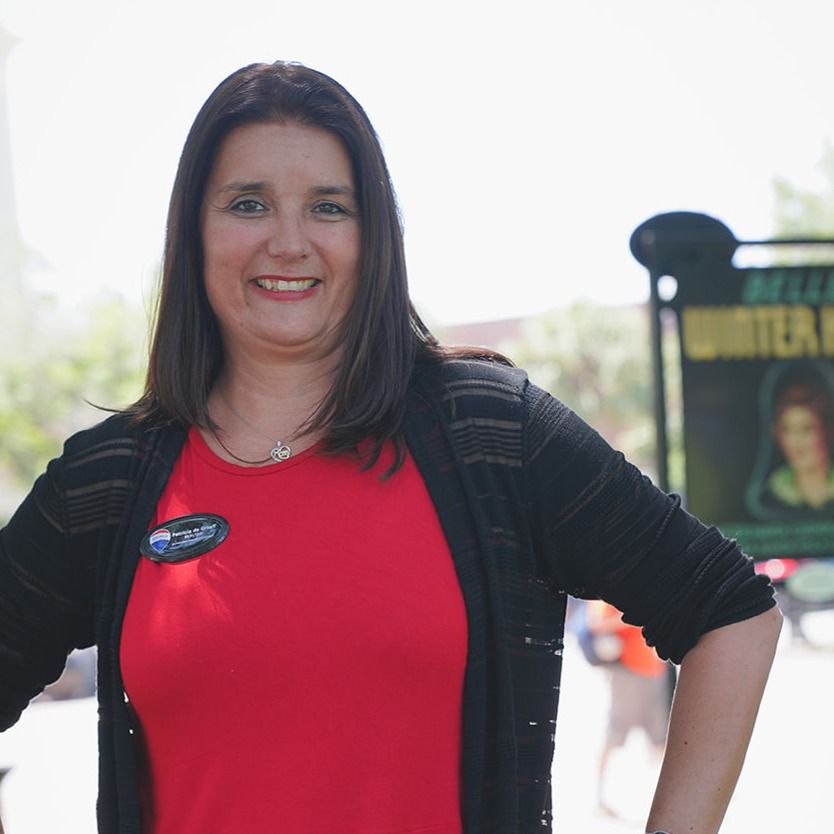Additional Parcels Y/NNo
Additional Roomsfamily room, formal dining room separate, formal living room separate
Appliancesbuilt-in oven, cooktop, dishwasher, dryer, electric water heater, microwave, refrigerator, washer
Architectural Stylemid-century modern, ranch, traditional
Attached Garage Yes
Building Area Unitssquare feet
Carport Y/NNo
Citygainesville
Construction Materialsbrick, hardiplank type
Coolingcentral air
Countyalachua
Directionsnw 16th ave to forest ridge entrance at nw 22nd street, take first left at nw 17th ave, look for the home on the right
Elementary Schoolcarolyn beatrice parker elementary
Facing Directionsouth
Flood Zone Codex
Flood Zone Code XY
Full Baths2
Garage Spaces2
Garage Y/NYes
HOANo
Heatingcentral, electric
High Schoolgainesville high school-al
Land Lease Y/NNo
Lease Considered Y/NYes
Legal Descriptionhenderson heights s/d pb g-25 lot 24 or 4513/1916
Levelsone
Listing Termscash, conventional, fha, va loan
Living Area Unitssquare feet
Lot Size Square Feet19602
Lot Size Unitssquare feet
MLS Area32605 - gainesville
Middle/Junior High Schoolwestwood middle school-al
Minimum Leaseno minimum
ModificationTimestamp2025-07-18t23:12:06.573z
New ConstructionNo
Occupancy Typevacant
Ownershipfee simple
Patio/Porch Featurescovered, front porch, patio, rear porch
Pets Allowedyes
Pool Featuresgunite, in ground
Property Subtypesingle family residence
Property Typeresidential
Roofshingle
STELLAR_InLawSuiteYNNo
Senior Community Y/NNo
Sewerpublic sewer
Standard Statuspending
Statuspending
Subdivision Namehenderson heights
Tax Annual Amount4614.77
Tax Lot24
Tax Year2024
Total Rooms9
Utilitiescable available, electricity available, electricity connected, fiber optics, phone available, public, sewer available, sewer connected, water available, water connected
Water Access Y/NNo
Water View Y/NNo
Year Built1967
Zoningrsf1






















































 Beds • 3
Beds • 3 Baths • 2
Baths • 2 SQFT • 1,827
SQFT • 1,827 Garage • 2
Garage • 2