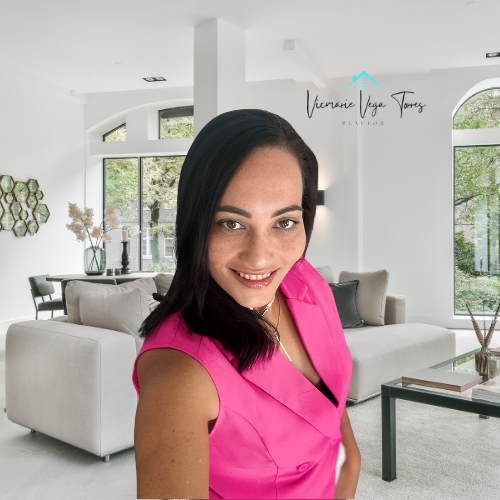Home Details
Live in Luxury at Oakmont – Where Comfort Meets Elegance
Welcome to your new home in Oakmont - a beautifully designed, single-level home offering 3 bedrooms, 2 bathrooms with open-concept living—perfectly situated on a premium corner lot that fills the home with abundant natural light.
From the moment you arrive, the welcoming front porch invites you in with charm and warmth. Inside, you’ll find soaring ceilings, recessed lighting, and large windows that create a bright, airy atmosphere throughout. The heart of the home is the Deluxe Kitchen, featuring a large island, modern stainless steel appliances, soft-close cabinets, and ample storage—ideal for both everyday meals and entertaining.
Enjoy immersive entertainment with a built-in surround sound system, and relax in the open living and dining areas that flow seamlessly to the screened-in back patio, perfect for enjoying Florida evenings in comfort. The ample backyard offers space for pets, play, or gardening, while the separate garage adds both functionality and additional storage or hobby space.
The private master suite is a true retreat, boasting a spa-like bathroom with a large walk-in shower, separate water closet, and an oversized walk-in closet. Two additional bedrooms provide flexibility for guests, family, or a home office with a private guest shower and bath.
Located just steps from the community’s gorgeous resort-style amenities, you’ll enjoy:
An 8,600 sq. ft. clubhouse and fitness center
A 190,000-gallon pool with lap lanes and a splash zone
Tennis and basketball courts, soccer fields, and a playground
Shaded picnic areas and golf cart-friendly paths
https://oakmontfl.com/amenities-2/
Additional highlights include a two-car garage, a convenient laundry room, and custom design finishes throughout.
Experience the ideal combination of modern design, smart space, and vibrant community living. Don’t miss your chance to call Oakmont your new home—schedule your private tour today and see what makes this property truly special!
Presented By: PEPINE PROPERTY MANAGEMENT, LLC with 352-226-8474. - 352-226-8474







































 Beds • 3
Beds • 3 Baths • 2
Baths • 2 SQFT • 1,542
SQFT • 1,542 Garage • 2
Garage • 2