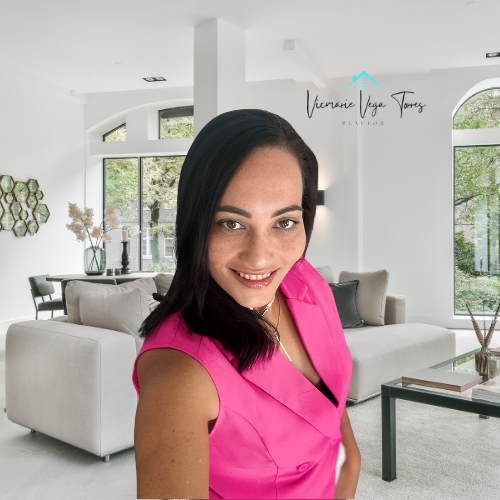Additional Parcels Y/NNo
Additional Roomsbonus room, florida room, formal dining room separate, inside utility
Appliancesbuilt-in oven, cooktop, dishwasher, electric water heater, microwave, range hood, refrigerator
Architectural Stylecontemporary
Attached Garage Yes
Body of Waterlake louise
Building Area Unitssquare feet
Carport Y/NNo
Cityeustis
Construction Materialsblock
Coolingcentral air
Countylake
Directionshwy 441 to eudora rd to tyre dr to right on lakeshore ct. home at the end (long driveway).
DockY/NYes
Facing Directionwest
Flood Zone Codex
Flood Zone Code XY
Full Baths3
Garage Spaces2
Garage Y/NYes
HOANo
Heatingcentral
Land Lease Y/NNo
Lease Considered Y/NYes
Legal Descriptionfrom sw cor of lot 9 lake louise terrace run n 89-56-49 e 212.90 ft for pob run n 44-51-24 e along s'ly boundary line of lot 8 lake louise terrace 193 ft to waters of lake louise & pt a return to pob
Levelstwo
Listing Termscash, conventional
Living Area Unitssquare feet
Lot Size Square Feet33977
Lot Size Unitssquare feet
MLS Area32726 - eustis
Minimum Leaseno minimum
ModificationTimestamp2025-08-04t01:52:01.917z
New ConstructionNo
Occupancy Typeowner
Other Structuresoutdoor kitchen
Ownershipfee simple
Patio/Porch Featurespatio
Pets Allowedcats ok, dogs ok
Possessionclose of escrow
Property Conditioncompleted
Property Subtypesingle family residence
Property Typeresidential
Roofshingle
STELLAR_InLawSuiteYNNo
Senior Community Y/NNo
Sewerseptic tank
Standard Statusactive
Statusactive
Subdivision Nameacreage & unrec
Tax Annual Amount5020
Tax Lot9
Tax Year2024
Total Rooms13
Utilitiescable connected, electricity connected
Viewwater
Water Access Typelake
Water Access Y/NYes
Water Viewlake
Water View Y/NYes
Waterfront Featureslake front
Year Built1979
Zoningsr





























































 Beds • 4
Beds • 4 Baths • 3
Baths • 3 SQFT • 4,763
SQFT • 4,763 Garage • 2
Garage • 2