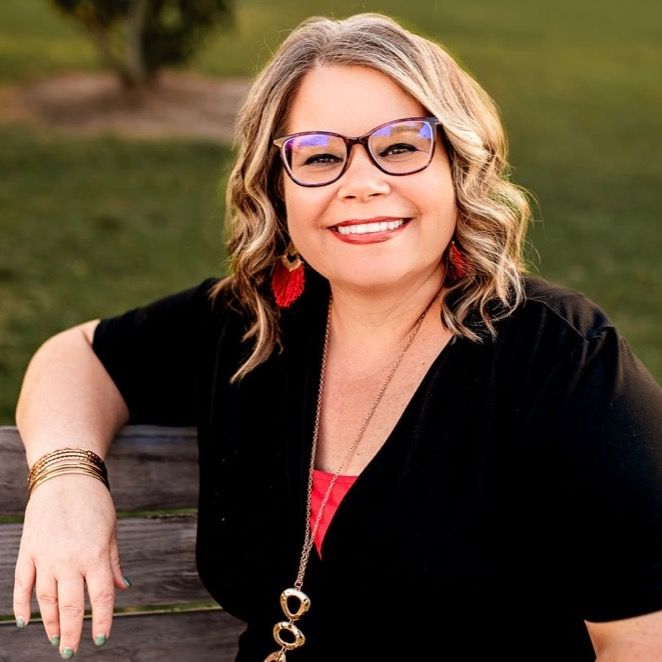Accessibilityaccessible bedroom
Additional Parcels Y/NNo
Additional Roomsden/library/office, florida room, great room, inside utility
Appliancesdishwasher, disposal, dryer, microwave, range, refrigerator, tankless water heater, washer
Architectural Stylecontemporary, florida, ranch
Assoc Fee Paid Permonthly
Association Amenitiesbasketball court, clubhouse, fitness center, gated, golf course, handicap modified, optional additional fees, park, pickleball court(s), pool, recreation facilities, security, shuffleboard court, spa/hot tub, stor
Association Fee Includes24-hour guard, common area taxes, community pool, escrow reserves fund, fidelity bond, manager, pool maintenance, private road, recreational facilities, security, trash
Association Namecarmel knight
Attached Garage Yes
Builder Namearmstrong
Building Area Unitssquare feet
Carport Y/NNo
Citysummerfield
Community Featuresfishing, association recreation - owned, clubhouse, deed restrictions, dog park, fitness center, gated community - guard, golf carts ok, golf, handicap modified, park, pool, restaurant, tennis court(s), wheelchair
Construction Materialsstucco, wood frame
Coolingcentral air
Countymarion
Directionsstarting from se 176th pl. rd. turn lf. onto se 11th ter., turn right onto se 110th ct. rd. and lf. onto se 169th lane home is on the rt.
Energy Efficientwater heater
Facing Directionsouth
Flood Zone Codex
Flood Zone Code XY
Full Baths2
Garage Spaces2
Garage Y/NYes
HOAYes
HOA Fee$148
Heatingelectric, heat pump
Land Lease Y/NNo
Lease Considered Y/NYes
Legal Descriptionsec 25 twp 17 rge 23 plat book 010 page 059 north valley of stonecrest unit ii blk h lot 15
Levelsone
Listing Termscash, conventional, va loan
Living Area Unitssquare feet
Lot Size Square Feet7841
Lot Size Unitssquare feet
MLS Area34491 - summerfield
Minimum Lease3 months
ModificationTimestamp2025-07-23t23:47:25.367z
Monthly HOA Amount148
New ConstructionNo
Occupancy Typeowner
Other Structureskennel/dog run
Ownershipfee simple
Patio/Porch Featurescovered, rear porch, screened
Pets Allowedyes
Possessionclose of escrow
Property Subtypesingle family residence
Property Typeresidential
Roofshingle
STELLAR_InLawSuiteYNNo
Security Featuresgated community, smoke detector(s)
Senior Community Y/NYes
Sewerpublic sewer
Standard Statuspending
Statuspending
Subdivision Namestonecrest
Tax Annual Amount2431.23
Tax Lot15
Tax Year2024
Total Rooms12
Utilitiesbb/hs internet available, fiber optics, public, sprinkler meter, underground utilities
Water Access Y/NNo
Water View Y/NNo
Year Built2017
Zoningpud

































 Beds • 3
Beds • 3 Baths • 2
Baths • 2 SQFT • 2,199
SQFT • 2,199 Garage • 2
Garage • 2