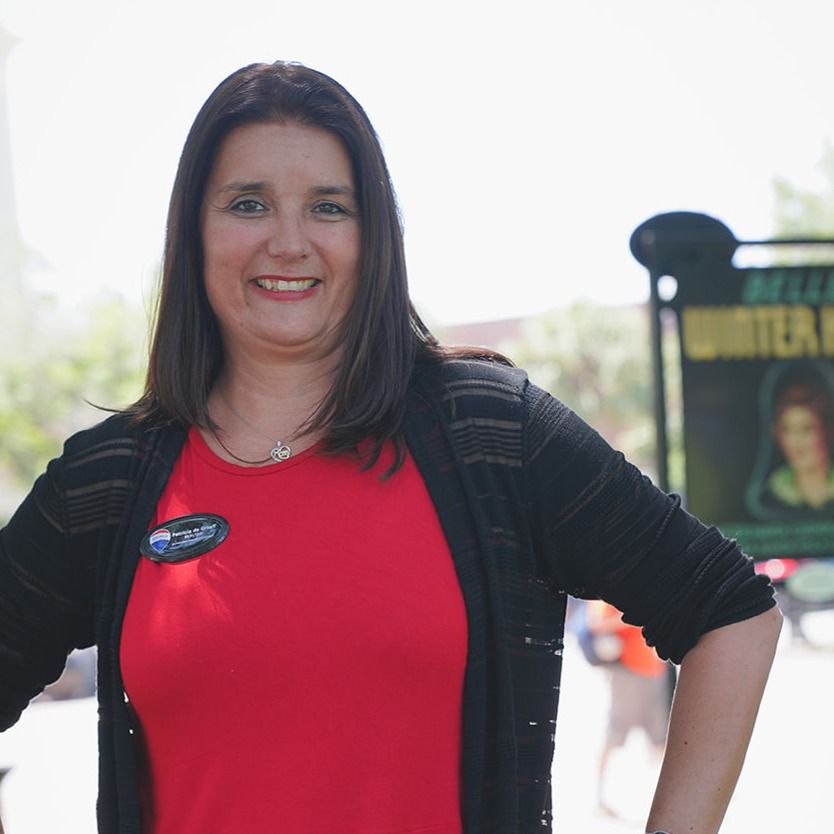Additional Parcels Y/NNo
Additional Roomsbonus room, inside utility
Appliancesdishwasher, disposal, electric water heater, ice maker, microwave, range, refrigerator
Architectural Stylecontemporary
Attached Garage Yes
Building Area Unitssquare feet
Carport Y/NNo
Citysarasota
Community Featuressidewalks
Construction Materialsblock, stucco
Coolingcentral air, zoned
Countysarasota
Directionsfrom bee ridge, go south on honore ave to right on visionary ct.
Elementary Schoolashton elementary
Facing Directionsouth
Flood Zone Codex
Flood Zone Code XY
Full Baths2
Garage Spaces2
Garage Y/NYes
Green Indoor Air Qualityhvac filter merv 8+
HOANo
Heatingcentral, electric, heat pump, zoned
High Schoolriverview high
Land Lease Y/NNo
Lease Considered Y/NYes
Legal Descriptionlot 7, enclave at ashton
Levelstwo
Listing Termscash, conventional
Living Area Unitssquare feet
Lot Size Square Feet7811
Lot Size Unitssquare feet
MLS Area34233 - sarasota
Middle/Junior High Schoolsarasota middle
Minimum Leaseno minimum
ModificationTimestamp2025-08-05t19:38:52.093z
New ConstructionNo
Occupancy Typeowner
Ownershipfee simple
Patio/Porch Featuresdeck, rear porch
Pets Allowedyes
Property Attached Y/NNo
Property Conditioncompleted
Property Subtypesingle family residence
Property Typeresidential
Rooftile
STELLAR_InLawSuiteYNNo
Security Featuressecurity system, smoke detector(s)
Senior Community Y/NNo
Sewerpublic sewer
Standard Statusactive
Statusactive
Subdivision Nameenclave at ashton
Tax Annual Amount3547.4
Tax Lot7
Tax Year2024
Total Rooms3
Utilitiesbb/hs internet available, cable available, electricity connected, phone available, sewer connected, sprinkler well, underground utilities, water connected
Viewcity
Water Access Y/NNo
Water View Y/NNo
Year Built2005
Zoningrsf4




















 Beds • 3
Beds • 3 Full/Half Baths • 2 / 1
Full/Half Baths • 2 / 1 SQFT • 2,747
SQFT • 2,747 Garage • 2
Garage • 2