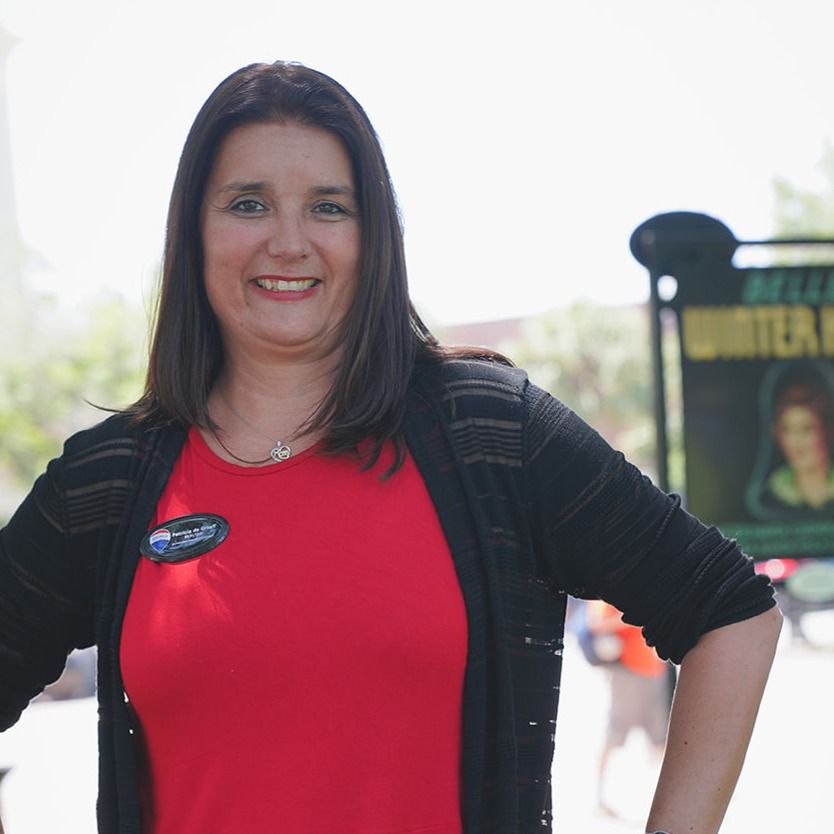Additional Parcels Y/NNo
Additional Roomsden/library/office, formal dining room separate, great room, inside utility
Appliancesdishwasher, dryer, electric water heater, microwave, range, refrigerator, washer
Architectural Styleflorida
Assoc Fee Paid Perannually
Association Namederrick hedges
Attached Garage Yes
Building Area Unitssquare feet
Carport Y/NNo
Cityrotonda west
Construction Materialsblock, stucco
Coolingcentral air
Countycharlotte
Directionsfrom 776 or 775 turn onto gasparilla road, turn onto rotonda circle east at the first stop sign before going over the bridge turn left onto boundary blvd the house is on the left.
Elementary Schoolvineland elementary
Facing Directionnorth
Flood Zone Codeae
Full Baths2
Garage Spaces2
Garage Y/NYes
HOAYes
HOA Fee$190
Heatingcentral, electric
High Schoollemon bay high
Land Lease Y/NNo
Lease Considered Y/NYes
Legal Descriptionrpv 000 0000 1040 rotonda west pine valley lt 1040 1347/1094 dc1868/1892-sjc 2252/1915 2252/1916 2847/1087 4491/1525 4656/945 pr21-1395-dz loa4893/363 odh4896/1195 4923/326
Levelsone
Listing Termscash, conventional, fha, va loan
Living Area Unitssquare feet
Lot Size Square Feet14399
Lot Size Unitssquare feet
MLS Area33947 - rotonda west
Middle/Junior High Schooll.a. ainger middle
Minimum Leaseno minimum
ModificationTimestamp2025-07-26t21:37:01.140z
Monthly HOA Amount15.83
New ConstructionNo
Occupancy Typevacant
Ownershipfee simple
Pet Size Limitextra large (101+ lbs.)
Pets Allowedyes
Pool Featuresheated, in ground, salt water
Property Subtypesingle family residence
Property Typeresidential
Roofshingle
STELLAR_InLawSuiteYNNo
Senior Community Y/NNo
Sewerpublic sewer
Standard Statuspending
Statuspending
Subdivision Namerotonda west pine valley
Tax Annual Amount7346
Tax Lot1040
Tax Year2024
Total Rooms12
Utilitiesbb/hs internet available, cable connected, electricity connected, sewer connected, sprinkler well
Viewpark/greenbelt, trees/woods
Water Access Y/NNo
Water View Y/NNo
Year Built2007
Zoningrsf5






































































 Beds • 3
Beds • 3 Full/Half Baths • 2 / 1
Full/Half Baths • 2 / 1 SQFT • 2,252
SQFT • 2,252 Garage • 2
Garage • 2