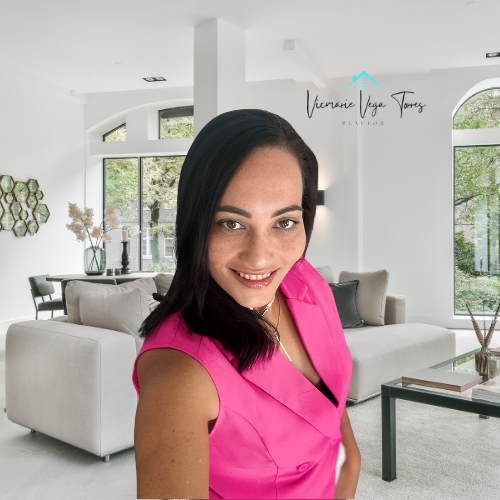Additional Parcels Y/NNo
Additional Roomsden/library/office
Appliancesdishwasher, disposal, dryer, electric water heater, microwave, refrigerator, washer
Architectural Styleflorida
Assoc Fee Paid Perquarterly
Association Amenitiesclubhouse, fitness center, gated, pickleball court(s), pool, recreation facilities, security, shuffleboard court, tennis court(s), trail(s)
Association Fee Includescommunity pool, escrow reserves fund, maintenance grounds, manager, pest control, pool maintenance, private road, recreational facilities, security
Association Nameinframark/jara santiago
Attached Garage Yes
Building Area Unitssquare feet
Carport Y/NNo
Cityport charlotte
Community Featuresfishing, buyer approval required, community mailbox, deed restrictions, gated community - no guard, golf carts ok
Construction Materialsblock, concrete, stucco
Coolingcentral air
Countycharlotte
Directionsfrom 41 and cochran, cochran to quesada, right on quesada. the heritage oaks entrance will be on the left. you will need a gate code to enter the community. follow heritage oak blvd to red oak lane, r
Elementary Schoolliberty elementary
Facing Directionnorth
Flood Zone Codex500
Flood Zone Code X500Y
Full Baths2
Garage Spaces2
Garage Y/NYes
HOAYes
HOA Fee$602
Heatingcentral
High Schoolport charlotte high
Home Warranty Y/NNo
Land Lease Y/NYes
Lease Considered Y/NYes
Legal Descriptionhop 02r 0000 0e56 heritage oak park 2nd rep lt e56 1962/1917 3926/1022 4103/929
Levelsone
Listing Termscash, conventional, fha, va loan
Living Area Unitssquare feet
Lot Size Square Feet6216
Lot Size Unitssquare feet
MLS Area33948 - port charlotte
Middle/Junior High Schoolmurdock middle
Minimum Lease3 months
ModificationTimestamp2025-07-30t15:50:33.520z
Monthly HOA Amount200.67
New ConstructionNo
Occupancy Typevacant
Ownershipfee simple
Patio/Porch Featurescovered, front porch, screened
Pets Allowedcats ok, dogs ok
Pool Featuresgunite, heated, in ground
Possessionclose of escrow
Property Conditioncompleted
Property Subtypevilla
Property Typeresidential
Roofshingle
STELLAR_InLawSuiteYNNo
Senior Community Y/NNo
Sewerpublic sewer
Spa Featuresheated
Standard Statusactive
Statusactive
Subdivision Nameheritage oak park 02
Tax Annual Amount5873
Tax Lote56
Tax Year2024
TaxOtherAnnualAssessmentAmount1938
Total Rooms6
Utilitiesbb/hs internet available, electricity connected, fire hydrant, phone available, public, sewer connected, street lights, water connected
Water Access Y/NNo
Water View Y/NNo
Year Built2001
Zoningrmf15







































































 Beds • 2
Beds • 2 Baths • 2
Baths • 2 SQFT • 1,190
SQFT • 1,190 Garage • 2
Garage • 2