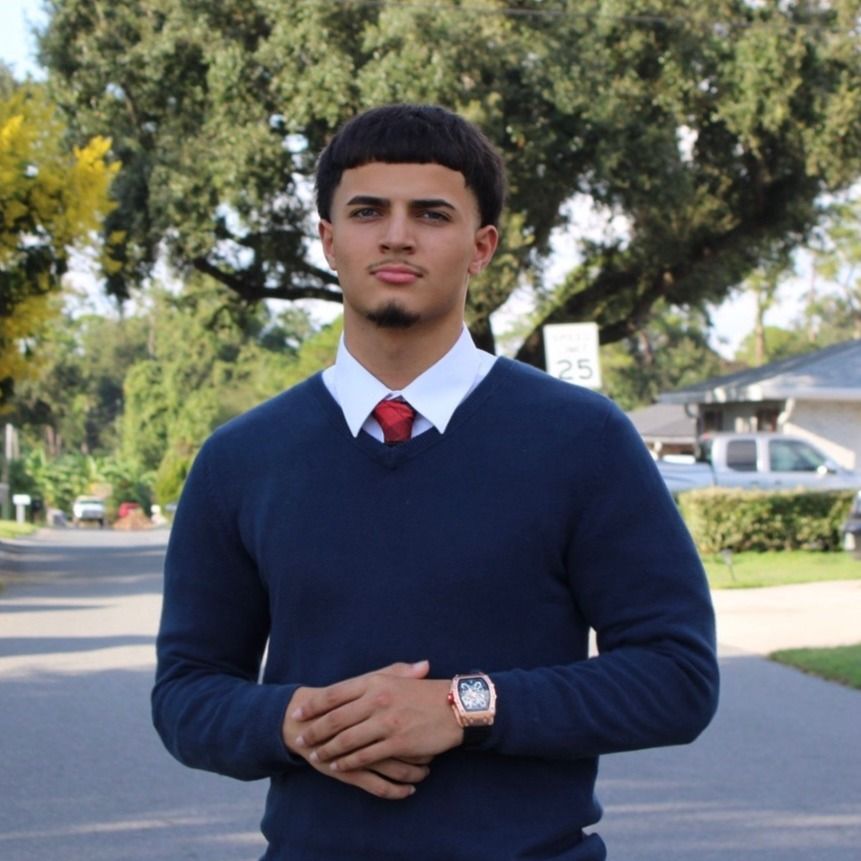Additional Parcels Y/NNo
Appliancesdishwasher, dryer, exhaust fan, gas water heater, microwave, range, refrigerator, washer
Architectural Stylecontemporary
Assoc Fee Paid Permonthly
Association Amenitiesclubhouse, golf course, maintenance, pickleball court(s), pool, recreation facilities, tennis court(s)
Association Fee Includescable tv, community pool, escrow reserves fund, internet, maintenance grounds, manager
Association Nameprogressive community management
AssociationName2tara
Attached Garage Yes
Builder Namehomes by towne
Building Area Unitssquare feet
Carport Y/NNo
Citybradenton
Community Featuresassociation recreation - owned, clubhouse, deed restrictions, golf, no truck/rv/motorcycle parking, pool, sidewalks, tennis court(s)
Construction Materialsblock, stucco
Coolingcentral air
Countymanatee
Directionssr70, south on tara blvd., left onto tara preserve, right on aviary, house is on left.
Elementary Schooltara elementary
Facing Directionnorthwest
Flood Zone Codex
Flood Zone Code XY
Full Baths2
Garage Spaces2
Garage Y/NYes
HOAYes
HOA Fee$140
HOA Fee 21053
HOA Fee 2 Frequencyannually
Heatingcentral
High Schoollakewood ranch high
Land Lease Y/NNo
Lease Considered Y/NYes
Legal Descriptionlot 14 tara phase iii subphase b pi#17315.6320/9
Levelsone
Listing Termscash, conventional, fha, va loan
Living Area Unitssquare feet
Lot Size Square Feet5320
Lot Size Unitssquare feet
MLS Area34203 - bradenton/braden river/lakewood rch
Middle/Junior High Schoolbraden river middle
Minimum Leaseno minimum
ModificationTimestamp2025-10-17t15:39:20.743z
Monthly HOA Amount140
New ConstructionNo
Occupancy Typeowner
Ownershipfee simple
Patio/Porch Featuresother, screened
Pet Size Limitextra large (101+ lbs.)
Pets Allowedcats ok, dogs ok
Pool Featuresin ground, lighting, screen enclosure, solar heat
Property Subtypesingle family residence
Property Typeresidential
Rooftile
STELLAR_InLawSuiteYNNo
Security Featuressmoke detector(s)
Senior Community Y/NNo
Sewerpublic sewer
Standard Statusactive
Statusactive
Subdivision Nametara ph iii supphase b
Tax Annual Amount2317
Tax Lot14
Tax Year2024
TaxOtherAnnualAssessmentAmount1062
Total Rooms4
Utilitiescable available, cable connected, electricity connected, natural gas connected, sewer connected, underground utilities
Water Access Y/NNo
Water Viewpond
Water View Y/NYes
Year Built2002
Zoningpdr/wpe/









































 Beds • 3
Beds • 3 Baths • 2
Baths • 2 SQFT • 1,688
SQFT • 1,688 Garage • 2
Garage • 2