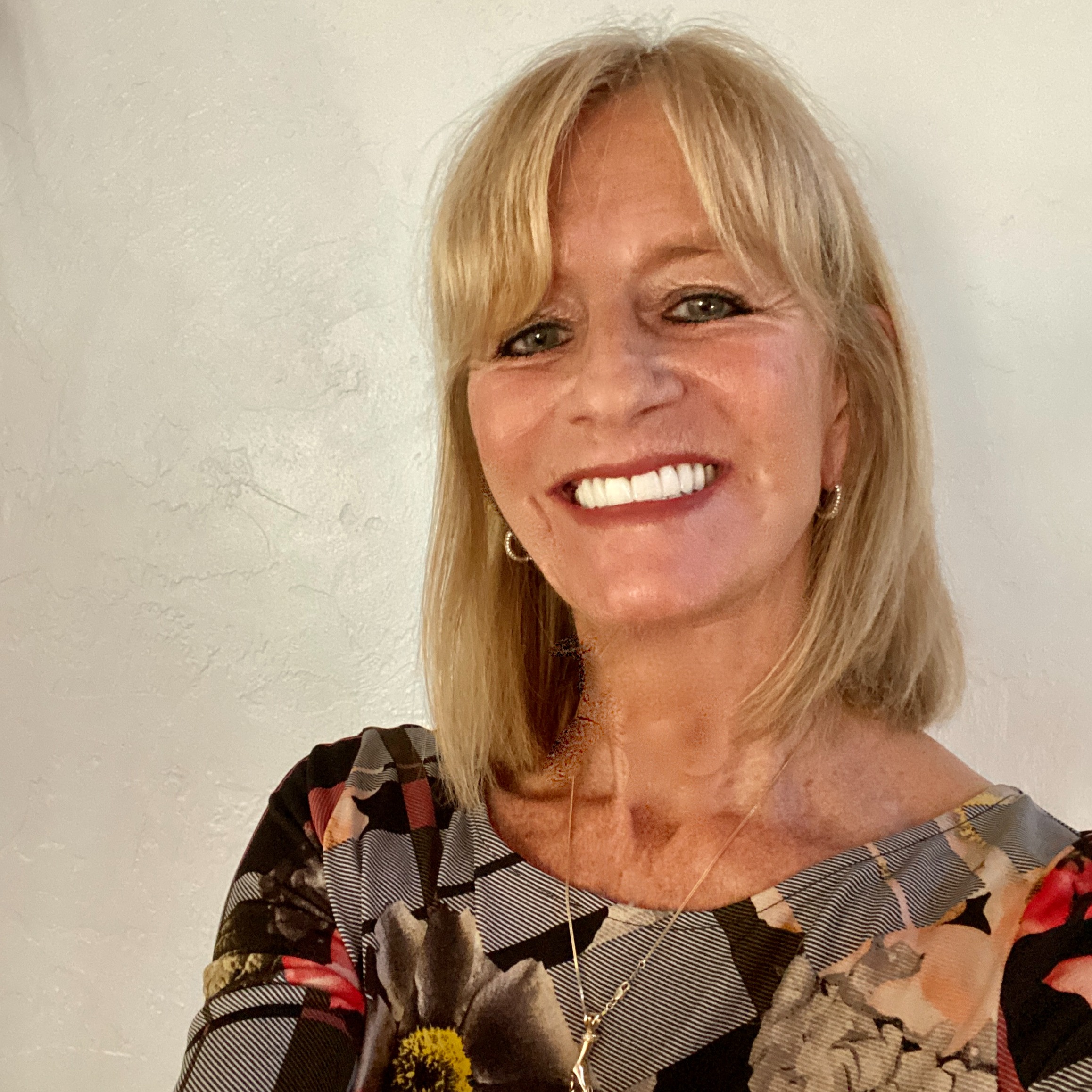Appliancesdishwasher, disposal, dryer, electric water heater, microwave, range, refrigerator, washer
Association Nameashton lakes/debbie frederick
Attached Garage No
Availability Date2025-06-06
Building Area Unitssquare feet
Carport Y/NNo
Citysarasota
Community Featureslake, pool, sidewalks, tennis court(s)
Coolingcentral air
Countysarasota
Directionsfrom sarasota: via s tuttle ave and swift rd. head south on s washington blvd toward ringling blvd. turn left onto ringling blvd. follow s tuttle ave and swift rd to ashton way in gulf gate estates.
Elementary Schoolgulf gate elementary
Facing Directionsouth
Full Baths2
Garage Spaces1
Garage Y/NYes
HOANo
Heatingcentral
High Schoolriverview high
Lease Amount Frequencyannually
Levelsone
Living Area Unitssquare feet
Lot Size Square Feet48349
Lot Size Unitsacres
MLS Area34231 - sarasota/gulf gate branch
Middle/Junior High Schoolbrookside middle
ModificationTimestamp2025-06-21t17:05:05.320z
New ConstructionNo
Occupancy Typevacant
Ok to Lease12 months
Other Structuresstorage
OwnerPaysgrounds care, pest control, pool maintenance, trash collection
Pet Size Limitlarge (61-100 lbs.)
Pets Allowedyes
Property Attached Y/NNo
Property Subtypecondominium
Property Typeresidential lease
STELLAR_InLawSuiteYNNo
Senior Community Y/NNo
Standard Statusactive
Statusactive
Subdivision Nameashton lakes 03
Total Rooms9
Unit Number5612
Viewwater
Water Access Y/NNo
Water Viewlake
Water View Y/NYes
Waterfront Featureslake
Year Built1989














































 Beds • 3
Beds • 3 Baths • 2
Baths • 2 SQFT • 1,530
SQFT • 1,530 Garage • 1
Garage • 1